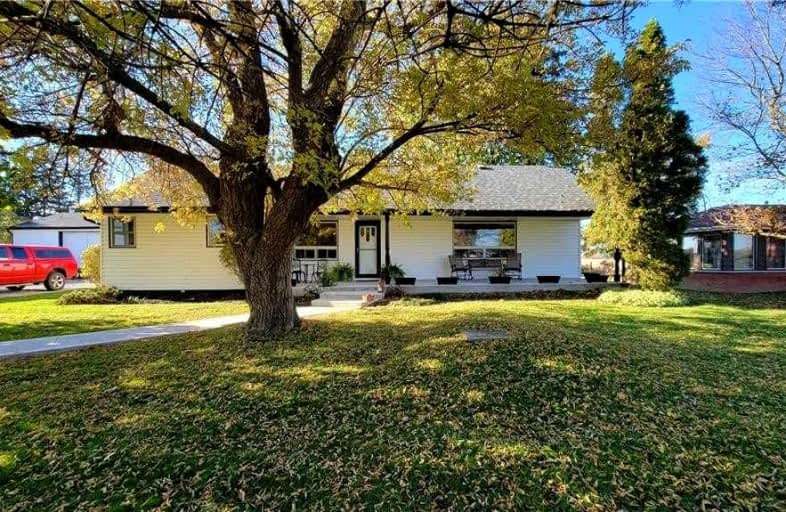Sold on Nov 18, 2021
Note: Property is not currently for sale or for rent.

-
Type: Detached
-
Style: Bungalow
-
Size: 1500 sqft
-
Lot Size: 123.33 x 312.15 Feet
-
Age: 51-99 years
-
Taxes: $3,690 per year
-
Days on Site: 10 Days
-
Added: Nov 08, 2021 (1 week on market)
-
Updated:
-
Last Checked: 2 months ago
-
MLS®#: X5427355
-
Listed By: Re/max escarpment realty inc., brokerage
Bungalow Nestled On 0.89 Acres. Oversized Driveway For 10-12 Cars With Insulated 36'X24' Garage/Workshop. Family Home Features 1792 Sqft Of Cozy Living Space. Main Level Features Large Eat In Kitchen With Lots Of Natural Light, Separate Dining Room, Spacious Living Room With Wood Burning Fireplace, 4 Piece Bathroom, 4 Good Size Bedrooms, And Sunroom With Tons Of Natural Sunlight. The Yard Is Extremely Large And Offers You A Lot Of Space To Make Your Oasis.
Extras
Property Features Both Cistern And Well. 200 Amp Service To Property, 125 Amp Panel In House, 60 Amp Panel In Garage. Septic Cleaned 2021, Cistern Cleaned 2020
Property Details
Facts for 797 #6 Highway, Haldimand
Status
Days on Market: 10
Last Status: Sold
Sold Date: Nov 18, 2021
Closed Date: Jan 31, 2022
Expiry Date: Jan 18, 2022
Sold Price: $960,000
Unavailable Date: Nov 18, 2021
Input Date: Nov 09, 2021
Prior LSC: Listing with no contract changes
Property
Status: Sale
Property Type: Detached
Style: Bungalow
Size (sq ft): 1500
Age: 51-99
Area: Haldimand
Community: Haldimand
Availability Date: 60+ Days
Assessment Amount: $307,000
Assessment Year: 2020
Inside
Bedrooms: 4
Bathrooms: 1
Kitchens: 1
Rooms: 7
Den/Family Room: Yes
Air Conditioning: Central Air
Fireplace: Yes
Laundry Level: Lower
Central Vacuum: N
Washrooms: 1
Building
Basement: Full
Basement 2: Part Fin
Heat Type: Forced Air
Heat Source: Gas
Exterior: Vinyl Siding
Water Supply Type: Cistern
Water Supply: Well
Special Designation: Unknown
Other Structures: Workshop
Parking
Driveway: Pvt Double
Garage Spaces: 2
Garage Type: Detached
Covered Parking Spaces: 10
Total Parking Spaces: 12
Fees
Tax Year: 2021
Tax Legal Description: Pt Lt 1 Range 1 West Of Plank Rd Seneca As In **
Taxes: $3,690
Land
Cross Street: Haldibrook Rd & Hwy
Municipality District: Haldimand
Fronting On: West
Parcel Number: 381520107
Pool: None
Sewer: Septic
Lot Depth: 312.15 Feet
Lot Frontage: 123.33 Feet
Acres: .50-1.99
Rooms
Room details for 797 #6 Highway, Haldimand
| Type | Dimensions | Description |
|---|---|---|
| Dining Main | 3.53 x 3.63 | |
| Kitchen Main | 4.32 x 4.90 | Eat-In Kitchen |
| Living Main | 4.93 x 3.96 | Fireplace |
| Bathroom Main | 2.26 x 2.49 | 4 Pc Bath |
| Foyer Main | 1.27 x 4.29 | |
| Sunroom Main | 3.96 x 4.19 | |
| Br Main | 3.61 x 4.09 | |
| Br Main | 3.28 x 4.11 | |
| Br Main | 2.74 x 4.09 | |
| Br Main | 2.54 x 4.09 | |
| Laundry Bsmt | 1.83 x 4.72 | |
| Rec Bsmt | 3.78 x 4.29 |
| XXXXXXXX | XXX XX, XXXX |
XXXX XXX XXXX |
$XXX,XXX |
| XXX XX, XXXX |
XXXXXX XXX XXXX |
$XXX,XXX |
| XXXXXXXX XXXX | XXX XX, XXXX | $960,000 XXX XXXX |
| XXXXXXXX XXXXXX | XXX XX, XXXX | $849,900 XXX XXXX |

St. Patrick's School
Elementary: CatholicCaledonia Centennial Public School
Elementary: PublicNotre Dame Catholic Elementary School
Elementary: CatholicMount Hope Public School
Elementary: PublicCorpus Christi Catholic Elementary School
Elementary: CatholicRiver Heights School
Elementary: PublicMcKinnon Park Secondary School
Secondary: PublicSir Allan MacNab Secondary School
Secondary: PublicBishop Tonnos Catholic Secondary School
Secondary: CatholicWestmount Secondary School
Secondary: PublicSt. Jean de Brebeuf Catholic Secondary School
Secondary: CatholicSt. Thomas More Catholic Secondary School
Secondary: Catholic- 2 bath
- 4 bed
- 1500 sqft
797 Highway 6, Haldimand, Ontario • N3W 1M5 • Haldimand



