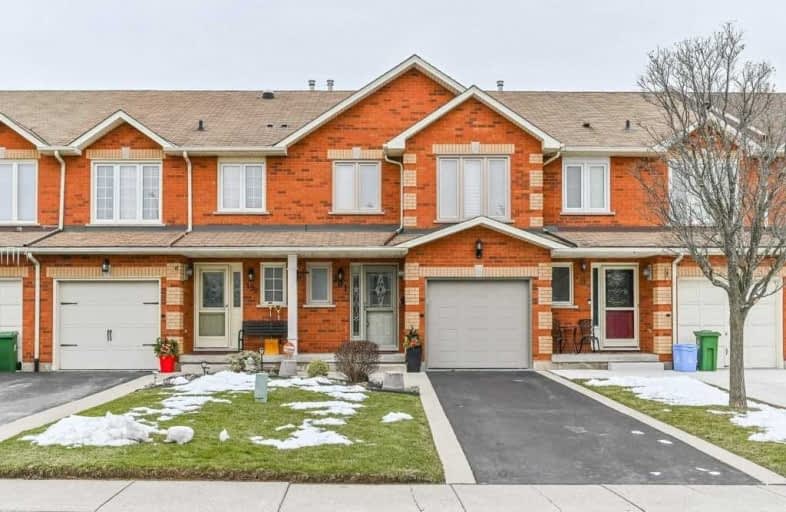
Westview Middle School
Elementary: Public
2.08 km
James MacDonald Public School
Elementary: Public
1.39 km
Corpus Christi Catholic Elementary School
Elementary: Catholic
1.15 km
St. Marguerite d'Youville Catholic Elementary School
Elementary: Catholic
0.84 km
Helen Detwiler Junior Elementary School
Elementary: Public
0.92 km
Annunciation of Our Lord Catholic Elementary School
Elementary: Catholic
1.93 km
St. Charles Catholic Adult Secondary School
Secondary: Catholic
3.61 km
Nora Henderson Secondary School
Secondary: Public
3.92 km
Sir Allan MacNab Secondary School
Secondary: Public
3.90 km
Westmount Secondary School
Secondary: Public
2.28 km
St. Jean de Brebeuf Catholic Secondary School
Secondary: Catholic
2.05 km
St. Thomas More Catholic Secondary School
Secondary: Catholic
2.68 km





