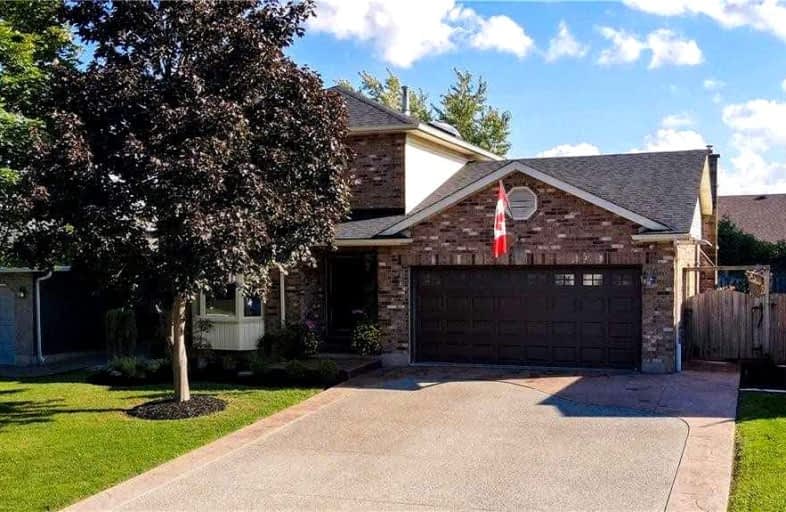
3D Walkthrough

St. Patrick's School
Elementary: Catholic
1.81 km
Oneida Central Public School
Elementary: Public
5.69 km
Caledonia Centennial Public School
Elementary: Public
1.92 km
Notre Dame Catholic Elementary School
Elementary: Catholic
1.12 km
Mount Hope Public School
Elementary: Public
11.47 km
River Heights School
Elementary: Public
1.26 km
Hagersville Secondary School
Secondary: Public
13.69 km
Cayuga Secondary School
Secondary: Public
12.89 km
McKinnon Park Secondary School
Secondary: Public
0.52 km
Bishop Tonnos Catholic Secondary School
Secondary: Catholic
16.23 km
Ancaster High School
Secondary: Public
17.94 km
St. Thomas More Catholic Secondary School
Secondary: Catholic
17.32 km













