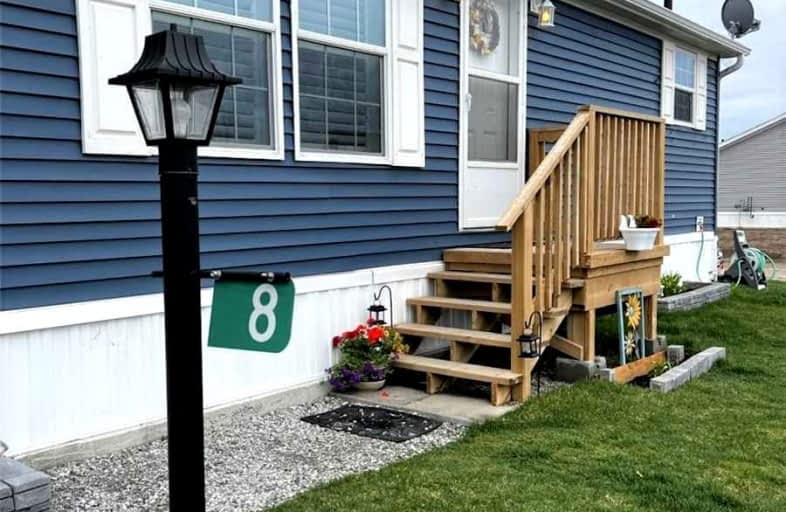
Stornoway Crescent Public School
Elementary: Public
1.07 km
St Anthony Catholic Elementary School
Elementary: Catholic
0.78 km
E J Sand Public School
Elementary: Public
1.56 km
Woodland Public School
Elementary: Public
0.68 km
Thornhill Public School
Elementary: Public
1.45 km
Baythorn Public School
Elementary: Public
0.35 km
Thornlea Secondary School
Secondary: Public
1.64 km
Newtonbrook Secondary School
Secondary: Public
3.41 km
Brebeuf College School
Secondary: Catholic
2.91 km
Langstaff Secondary School
Secondary: Public
2.17 km
Thornhill Secondary School
Secondary: Public
1.57 km
Westmount Collegiate Institute
Secondary: Public
2.79 km


