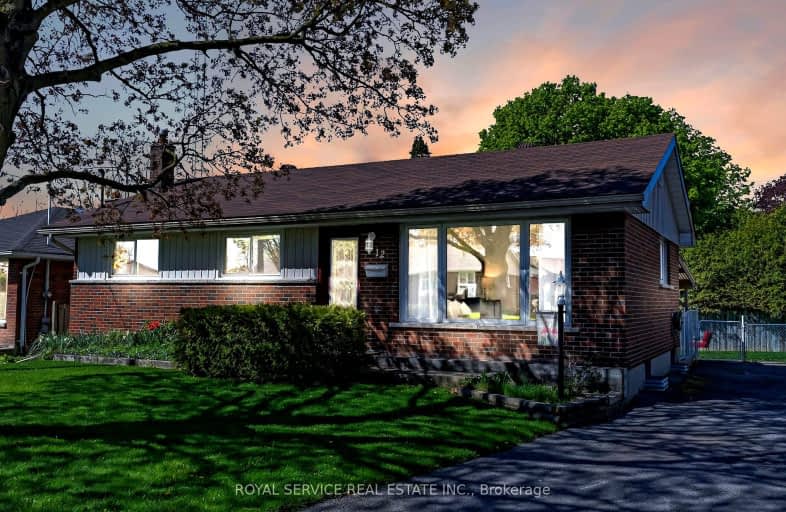Somewhat Walkable
- Some errands can be accomplished on foot.
63
/100
Bikeable
- Some errands can be accomplished on bike.
57
/100

Central Public School
Elementary: Public
1.57 km
Vincent Massey Public School
Elementary: Public
0.90 km
Waverley Public School
Elementary: Public
1.25 km
John M James School
Elementary: Public
2.21 km
St. Joseph Catholic Elementary School
Elementary: Catholic
0.21 km
Duke of Cambridge Public School
Elementary: Public
1.08 km
Centre for Individual Studies
Secondary: Public
2.49 km
Clarke High School
Secondary: Public
7.37 km
Holy Trinity Catholic Secondary School
Secondary: Catholic
7.77 km
Clarington Central Secondary School
Secondary: Public
2.81 km
Bowmanville High School
Secondary: Public
1.21 km
St. Stephen Catholic Secondary School
Secondary: Catholic
3.28 km
-
Memorial Park Association
120 Liberty St S (Baseline Rd), Bowmanville ON L1C 2P4 0.11km -
Bowmanville Dog Park
Port Darlington Rd (West Beach Rd), Bowmanville ON 1.2km -
Bowmanville Creek Valley
Bowmanville ON 1.33km
-
TD Bank Financial Group
188 King St E, Bowmanville ON L1C 1P1 0.76km -
BMO Bank of Montreal
985 Bowmanville Ave, Bowmanville ON L1C 7B5 1.34km -
TD Bank Financial Group
39 Temperance St (at Liberty St), Bowmanville ON L1C 3A5 1.35km














