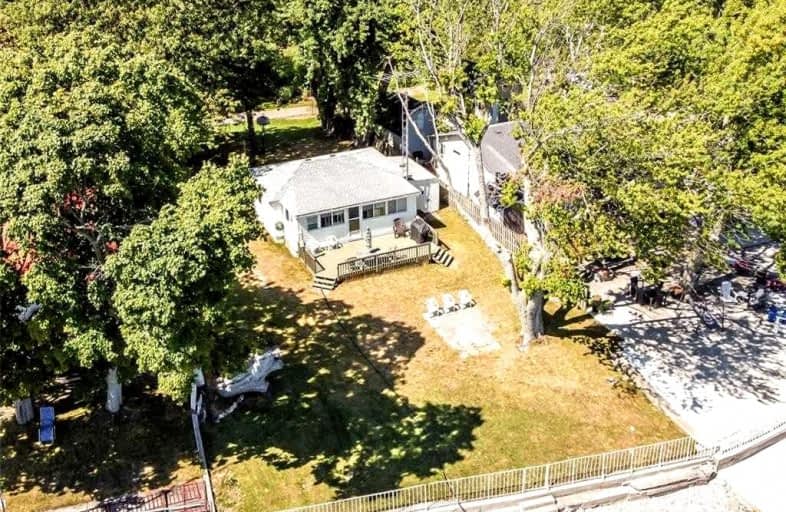Sold on Sep 10, 2021
Note: Property is not currently for sale or for rent.

-
Type: Cottage
-
Style: Bungalow
-
Size: 700 sqft
-
Lot Size: 50 x 209.99 Feet
-
Age: 51-99 years
-
Taxes: $2,116 per year
-
Days on Site: 7 Days
-
Added: Sep 03, 2021 (1 week on market)
-
Updated:
-
Last Checked: 2 months ago
-
MLS®#: X5360989
-
Listed By: Royal lepage state realty, brokerage
Rare Offering Of Direct Lakefront On Sought After Evans Point! Amazing Beachfront Views, Mature Trees On Site Plus Lot Backs Onto Mature Forest For Extra Privacy And Quiet. 3 Bedroom Cottage Offers Open Concept Living/Dining/Kitchen, 2017 Roof, Large Deck, Sunroom
Extras
**Interboard Listing: Hamilton - Burlington R. E. Assoc**
Property Details
Facts for 80 Evan's Point Lane, Haldimand
Status
Days on Market: 7
Last Status: Sold
Sold Date: Sep 10, 2021
Closed Date: Oct 06, 2021
Expiry Date: Dec 31, 2021
Sold Price: $548,500
Unavailable Date: Sep 10, 2021
Input Date: Sep 07, 2021
Prior LSC: Listing with no contract changes
Property
Status: Sale
Property Type: Cottage
Style: Bungalow
Size (sq ft): 700
Age: 51-99
Area: Haldimand
Community: Dunnville
Availability Date: Immediate
Assessment Amount: $176,000
Assessment Year: 2016
Inside
Bedrooms: 3
Bathrooms: 1
Kitchens: 1
Rooms: 5
Den/Family Room: No
Air Conditioning: None
Fireplace: No
Washrooms: 1
Utilities
Electricity: Yes
Gas: No
Cable: No
Telephone: Available
Building
Basement: Crawl Space
Heat Type: Other
Heat Source: Other
Exterior: Vinyl Siding
Water Supply Type: Lake/River
Water Supply: Other
Special Designation: Unknown
Parking
Driveway: Private
Garage Type: None
Covered Parking Spaces: 2
Total Parking Spaces: 2
Fees
Tax Year: 2021
Tax Legal Description: Pt Lt 24 Con 1 T/W Hc220274; S/T R8134,R8226
Taxes: $2,116
Highlights
Feature: Clear View
Feature: Lake/Pond
Feature: Waterfront
Land
Cross Street: Lakeshore Rd
Municipality District: Haldimand
Fronting On: West
Parcel Number: 382150194
Pool: None
Sewer: Septic
Lot Depth: 209.99 Feet
Lot Frontage: 50 Feet
Acres: < .50
Waterfront: Direct
Water Body Name: Erie
Water Body Type: Lake
Water Frontage: 67
Access To Property: Yr Rnd Municpal Rd
Easements Restrictions: Conserv Regs
Water Features: Breakwater
Shoreline: Mixed
Shoreline Allowance: None
Shoreline Exposure: S
Rural Services: Electrical
Additional Media
- Virtual Tour: http://www.venturehomes.ca/trebtour.asp?tourid=61012
Rooms
Room details for 80 Evan's Point Lane, Haldimand
| Type | Dimensions | Description |
|---|---|---|
| Living Ground | 2.95 x 3.96 | |
| Kitchen Ground | 2.95 x 3.05 | |
| Bathroom Ground | 1.22 x 2.90 | 3 Pc Bath |
| Br Ground | 2.29 x 2.29 | |
| 2nd Br Ground | 2.29 x 2.29 | |
| 3rd Br Ground | 2.29 x 2.90 | |
| Sunroom Ground | 2.44 x 7.16 |
| XXXXXXXX | XXX XX, XXXX |
XXXX XXX XXXX |
$XXX,XXX |
| XXX XX, XXXX |
XXXXXX XXX XXXX |
$XXX,XXX |
| XXXXXXXX XXXX | XXX XX, XXXX | $548,500 XXX XXXX |
| XXXXXXXX XXXXXX | XXX XX, XXXX | $599,900 XXX XXXX |

Grandview Central Public School
Elementary: PublicSt. Michael's School
Elementary: CatholicRainham Central School
Elementary: PublicFairview Avenue Public School
Elementary: PublicJ L Mitchener Public School
Elementary: PublicThompson Creek Elementary School
Elementary: PublicSouth Lincoln High School
Secondary: PublicDunnville Secondary School
Secondary: PublicHagersville Secondary School
Secondary: PublicCayuga Secondary School
Secondary: PublicMcKinnon Park Secondary School
Secondary: PublicSaltfleet High School
Secondary: Public- 1 bath
- 3 bed
- 1500 sqft
2431 Lakeshore Road, Haldimand, Ontario • N1A 2W8 • Dunnville



