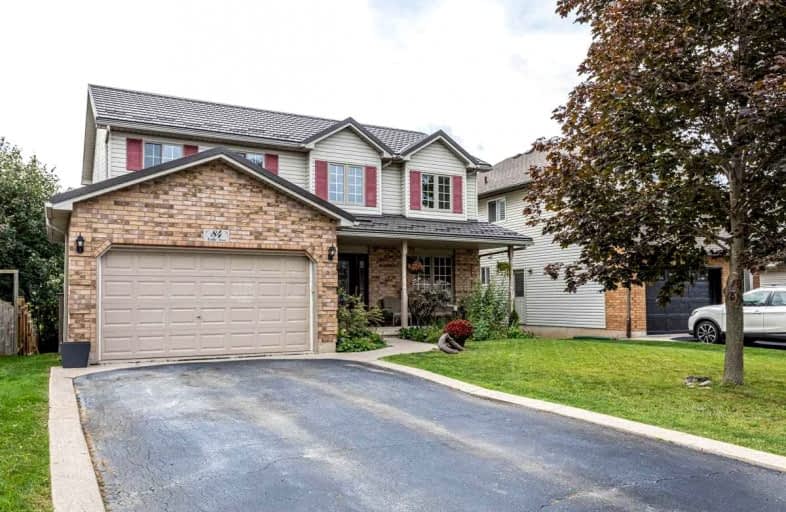
St. Patrick's School
Elementary: Catholic
2.24 km
Oneida Central Public School
Elementary: Public
5.44 km
Caledonia Centennial Public School
Elementary: Public
2.20 km
Notre Dame Catholic Elementary School
Elementary: Catholic
0.69 km
Mount Hope Public School
Elementary: Public
11.85 km
River Heights School
Elementary: Public
1.62 km
Hagersville Secondary School
Secondary: Public
13.13 km
Cayuga Secondary School
Secondary: Public
13.04 km
McKinnon Park Secondary School
Secondary: Public
0.82 km
Bishop Tonnos Catholic Secondary School
Secondary: Catholic
16.35 km
Ancaster High School
Secondary: Public
18.05 km
St. Thomas More Catholic Secondary School
Secondary: Catholic
17.67 km














