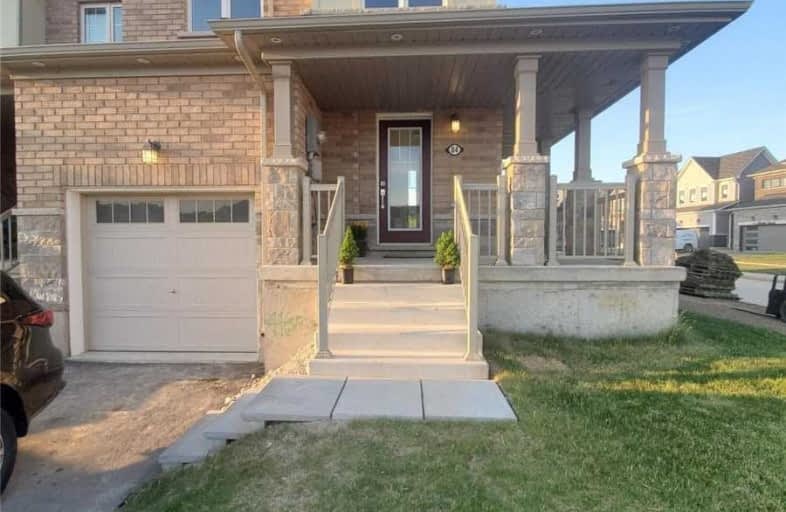
St. Patrick's School
Elementary: Catholic
1.57 km
Oneida Central Public School
Elementary: Public
7.38 km
Caledonia Centennial Public School
Elementary: Public
2.07 km
Notre Dame Catholic Elementary School
Elementary: Catholic
3.09 km
Mount Hope Public School
Elementary: Public
9.87 km
River Heights School
Elementary: Public
1.86 km
Cayuga Secondary School
Secondary: Public
13.28 km
McKinnon Park Secondary School
Secondary: Public
2.23 km
Bishop Tonnos Catholic Secondary School
Secondary: Catholic
15.39 km
St. Jean de Brebeuf Catholic Secondary School
Secondary: Catholic
15.32 km
Bishop Ryan Catholic Secondary School
Secondary: Catholic
15.20 km
St. Thomas More Catholic Secondary School
Secondary: Catholic
15.74 km





