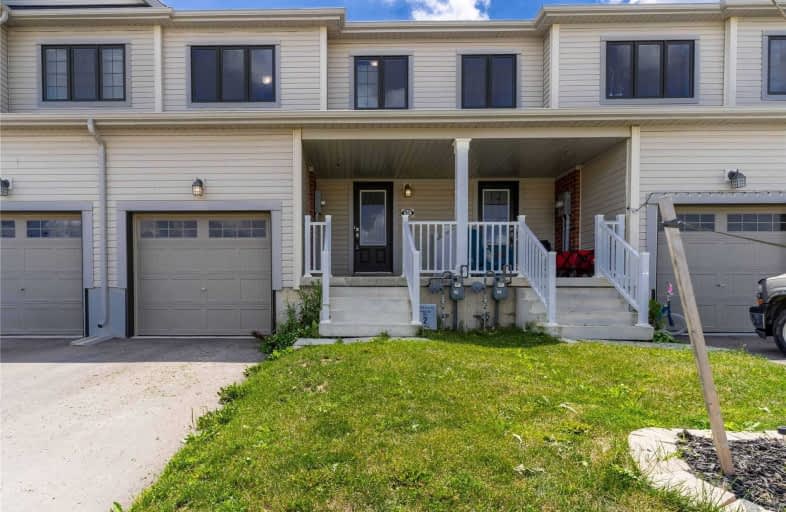Sold on Aug 06, 2021
Note: Property is not currently for sale or for rent.

-
Type: Att/Row/Twnhouse
-
Style: 2-Storey
-
Lot Size: 20.01 x 91.86 Feet
-
Age: 0-5 years
-
Taxes: $3,480 per year
-
Days on Site: 22 Days
-
Added: Jul 15, 2021 (3 weeks on market)
-
Updated:
-
Last Checked: 2 months ago
-
MLS®#: X5308784
-
Listed By: Re/max realty services inc., brokerage
Fully Renovated Three Bedroom Two Story Freehold Townhouse. New Laminate Floor In The Great Rm & All Bedrooms And Hallway. New Carpet On Stairs, Freshly Painted, Modern Kitchen W/Centre Island And Stainless Steel Appliances. Master Bedroom With 4 Pc Ensuite & Walk-In Closet. Another Two Good Sized Bedroom On The 2nd Floor. Walking Distance To River. Home Approx 3 Years Old.
Extras
Appliances & Elf's. Rental Item, Hot Water Tank & Residential Hvac.
Property Details
Facts for 85 Thompson Road, Haldimand
Status
Days on Market: 22
Last Status: Sold
Sold Date: Aug 06, 2021
Closed Date: Sep 09, 2021
Expiry Date: Oct 15, 2021
Sold Price: $602,000
Unavailable Date: Aug 06, 2021
Input Date: Jul 15, 2021
Property
Status: Sale
Property Type: Att/Row/Twnhouse
Style: 2-Storey
Age: 0-5
Area: Haldimand
Community: Haldimand
Availability Date: Immediate
Inside
Bedrooms: 3
Bathrooms: 3
Kitchens: 1
Rooms: 6
Den/Family Room: No
Air Conditioning: Central Air
Fireplace: No
Washrooms: 3
Building
Basement: Full
Basement 2: Unfinished
Heat Type: Forced Air
Heat Source: Gas
Exterior: Brick
Water Supply: Municipal
Special Designation: Unknown
Parking
Driveway: Private
Garage Spaces: 1
Garage Type: Built-In
Covered Parking Spaces: 1
Total Parking Spaces: 2
Fees
Tax Year: 2020
Tax Legal Description: Part Block 123, Plan 18M51
Taxes: $3,480
Land
Cross Street: Mcclure & Arnold Mar
Municipality District: Haldimand
Fronting On: South
Pool: None
Sewer: Sewers
Lot Depth: 91.86 Feet
Lot Frontage: 20.01 Feet
Additional Media
- Virtual Tour: https://www.thunderboltphotos.com/85-thompson-rd-caledonia-2/
Rooms
Room details for 85 Thompson Road, Haldimand
| Type | Dimensions | Description |
|---|---|---|
| Family Main | 3.23 x 4.42 | Laminate, Window, Open Concept |
| Kitchen Main | 2.62 x 3.23 | Ceramic Floor, Centre Island, Stainless Steel Appl |
| Breakfast Main | 2.60 x 2.62 | Ceramic Floor, W/O To Yard, Open Concept |
| Master 2nd | 3.23 x 4.00 | Ceramic Floor, 4 Pc Ensuite, W/I Closet |
| 2nd Br 2nd | 2.74 x 3.38 | Laminate, Window, Closet |
| 3rd Br 2nd | 3.00 x 3.23 | Laminate, Window, Closet |
| XXXXXXXX | XXX XX, XXXX |
XXXX XXX XXXX |
$XXX,XXX |
| XXX XX, XXXX |
XXXXXX XXX XXXX |
$XXX,XXX | |
| XXXXXXXX | XXX XX, XXXX |
XXXXXX XXX XXXX |
$X,XXX |
| XXX XX, XXXX |
XXXXXX XXX XXXX |
$X,XXX |
| XXXXXXXX XXXX | XXX XX, XXXX | $602,000 XXX XXXX |
| XXXXXXXX XXXXXX | XXX XX, XXXX | $595,000 XXX XXXX |
| XXXXXXXX XXXXXX | XXX XX, XXXX | $1,600 XXX XXXX |
| XXXXXXXX XXXXXX | XXX XX, XXXX | $1,600 XXX XXXX |

St. Patrick's School
Elementary: CatholicOneida Central Public School
Elementary: PublicCaledonia Centennial Public School
Elementary: PublicNotre Dame Catholic Elementary School
Elementary: CatholicMount Hope Public School
Elementary: PublicRiver Heights School
Elementary: PublicCayuga Secondary School
Secondary: PublicMcKinnon Park Secondary School
Secondary: PublicBishop Tonnos Catholic Secondary School
Secondary: CatholicSt. Jean de Brebeuf Catholic Secondary School
Secondary: CatholicBishop Ryan Catholic Secondary School
Secondary: CatholicSt. Thomas More Catholic Secondary School
Secondary: Catholic- 3 bath
- 3 bed
- 1500 sqft
151 Thompson Road, Haldimand, Ontario • N3W 0C1 • Haldimand



