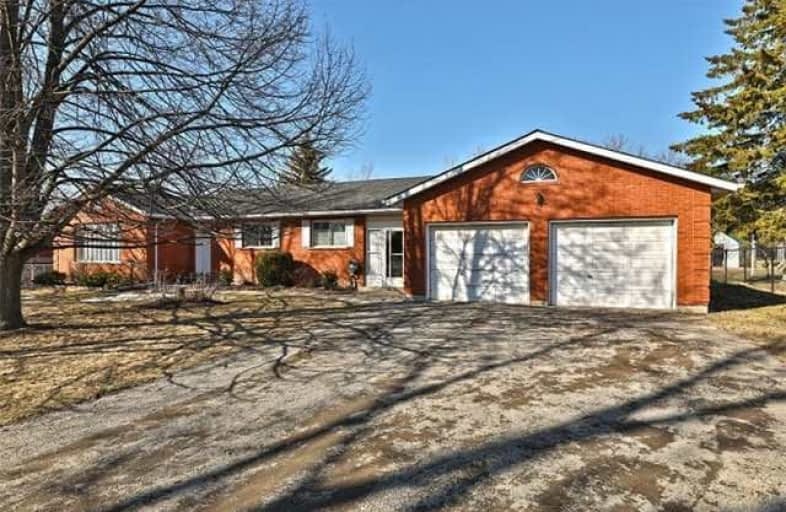Sold on Mar 22, 2018
Note: Property is not currently for sale or for rent.

-
Type: Detached
-
Style: Bungalow
-
Size: 1100 sqft
-
Lot Size: 100 x 250 Feet
-
Age: 16-30 years
-
Taxes: $3,724 per year
-
Days on Site: 1 Days
-
Added: Sep 07, 2019 (1 day on market)
-
Updated:
-
Last Checked: 3 months ago
-
MLS®#: X4073447
-
Listed By: M. marel real estate inc., brokerage
Custom Built Bungalow On Great Country Lot Close To The City. Well Cared For 3 Bedroom Home Features High R Value Insulation W/6" Stud Construction And Extra Blown In. Home Is Set On A 100 X 250 Ft Mature Lot W/Massive Attached 1300 Sq/Ft Garage/Workshop. Garage Is Attached By Large Breezeway & Features 100 Amp Service, Plumbing, Heated & Fully Insulated. Full Dry Basement Awaits Finishing. Excellent Location Offers Lost Of Privacy Without Being To Far
Extras
Inclusions: Fridge, Stove, Dishwasher, Washer, Dryer**Interboard Listing: Hamilton-Burlington R.E. Assoc.**
Property Details
Facts for 86 Unity Side Road, Haldimand
Status
Days on Market: 1
Last Status: Sold
Sold Date: Mar 22, 2018
Closed Date: Jun 08, 2018
Expiry Date: Sep 21, 2018
Sold Price: $542,500
Unavailable Date: Mar 22, 2018
Input Date: Mar 21, 2018
Prior LSC: Listing with no contract changes
Property
Status: Sale
Property Type: Detached
Style: Bungalow
Size (sq ft): 1100
Age: 16-30
Area: Haldimand
Community: Haldimand
Availability Date: 60-89 Days
Assessment Amount: $349,000
Assessment Year: 2016
Inside
Bedrooms: 3
Bathrooms: 2
Kitchens: 1
Rooms: 6
Den/Family Room: No
Air Conditioning: None
Fireplace: Yes
Washrooms: 2
Building
Basement: Full
Heat Type: Baseboard
Heat Source: Electric
Exterior: Brick
Water Supply: Well
Special Designation: Unknown
Parking
Driveway: Front Yard
Garage Spaces: 4
Garage Type: Attached
Covered Parking Spaces: 10
Total Parking Spaces: 14
Fees
Tax Year: 2017
Tax Legal Description: Pt W1/2 Lt 2 Range 1 West Of Plank Rd Seneca Pt 1
Taxes: $3,724
Land
Cross Street: West Side Of Highway
Municipality District: Haldimand
Fronting On: North
Parcel Number: 381520136
Pool: None
Sewer: Septic
Lot Depth: 250 Feet
Lot Frontage: 100 Feet
Acres: .50-1.99
Rooms
Room details for 86 Unity Side Road, Haldimand
| Type | Dimensions | Description |
|---|---|---|
| Kitchen Main | 3.86 x 3.96 | |
| Living Main | 4.57 x 5.26 | Fireplace |
| Dining Main | 1.83 x 5.26 | |
| Master Main | 3.71 x 3.96 | |
| Br Main | 2.74 x 3.66 | |
| Br Main | 2.64 x 2.74 | |
| Bathroom Main | - | 3 Pc Bath |
| Bathroom Main | - | 3 Pc Bath |
| XXXXXXXX | XXX XX, XXXX |
XXXX XXX XXXX |
$XXX,XXX |
| XXX XX, XXXX |
XXXXXX XXX XXXX |
$XXX,XXX |
| XXXXXXXX XXXX | XXX XX, XXXX | $542,500 XXX XXXX |
| XXXXXXXX XXXXXX | XXX XX, XXXX | $529,900 XXX XXXX |

St. Patrick's School
Elementary: CatholicCaledonia Centennial Public School
Elementary: PublicNotre Dame Catholic Elementary School
Elementary: CatholicMount Hope Public School
Elementary: PublicImmaculate Conception Catholic Elementary School
Elementary: CatholicRiver Heights School
Elementary: PublicMcKinnon Park Secondary School
Secondary: PublicSir Allan MacNab Secondary School
Secondary: PublicBishop Tonnos Catholic Secondary School
Secondary: CatholicAncaster High School
Secondary: PublicSt. Jean de Brebeuf Catholic Secondary School
Secondary: CatholicSt. Thomas More Catholic Secondary School
Secondary: Catholic

