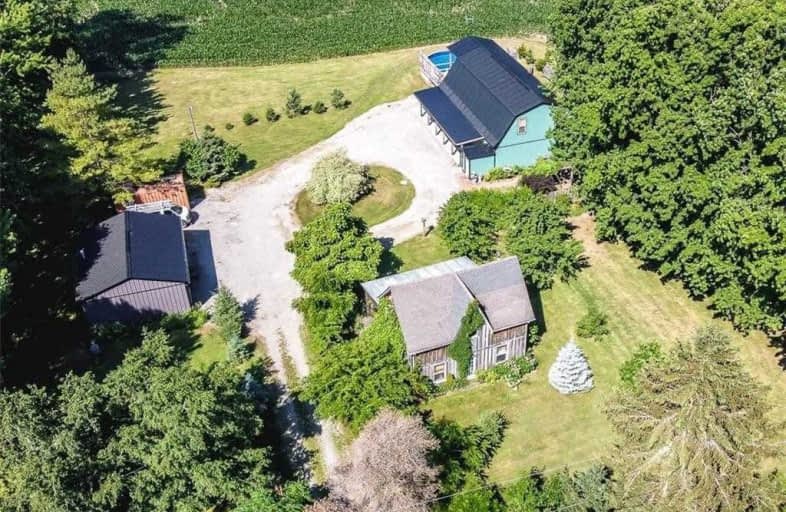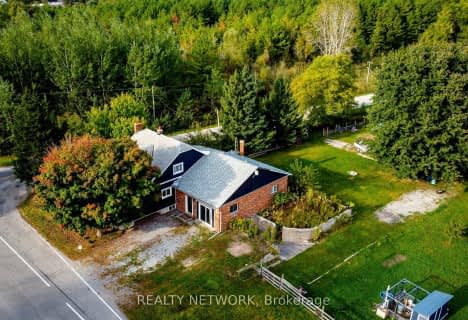Sold on Jul 07, 2021
Note: Property is not currently for sale or for rent.

-
Type: Rural Resid
-
Style: 1 1/2 Storey
-
Size: 2000 sqft
-
Lot Size: 208 x 209.7 Feet
-
Age: 6-15 years
-
Taxes: $2,533 per year
-
Days on Site: 7 Days
-
Added: Jun 30, 2021 (1 week on market)
-
Updated:
-
Last Checked: 2 months ago
-
MLS®#: X5295479
-
Listed By: Royal lepage state realty, brokerage
Privacy Plus Maturely Treed, And Beautifully Landscaped Lot, And Surrounded By Fertile Farm Fields! 2014 - 3 Bedroom, 2 Bath Custom Home With Upper Walkout To Huge Deck (280 Sq Ft) Over Looking Fields And Pool. Upper Level Open Concept Kitchen, Living, Dining Perfect For Entertaining. 1890 Rustic Cabin Currently Used As Hobby/Workshop Offers Huge Covered Porch. 24 X 30 Garage Is Heated And Insulated. Lots Of Value Here!
Extras
**Interboard Listing: Hamilton - Burlington Real Estate Assoc**
Property Details
Facts for 879 Hutchinson Road, Haldimand
Status
Days on Market: 7
Last Status: Sold
Sold Date: Jul 07, 2021
Closed Date: Aug 20, 2021
Expiry Date: Sep 30, 2021
Sold Price: $793,600
Unavailable Date: Jul 07, 2021
Input Date: Jul 05, 2021
Prior LSC: Listing with no contract changes
Property
Status: Sale
Property Type: Rural Resid
Style: 1 1/2 Storey
Size (sq ft): 2000
Age: 6-15
Area: Haldimand
Community: Dunnville
Availability Date: Flexible
Inside
Bedrooms: 2
Bathrooms: 2
Kitchens: 1
Rooms: 8
Den/Family Room: Yes
Air Conditioning: Central Air
Fireplace: Yes
Laundry Level: Main
Central Vacuum: Y
Washrooms: 2
Utilities
Electricity: Yes
Gas: No
Cable: No
Telephone: Yes
Building
Basement: None
Heat Type: Forced Air
Heat Source: Propane
Exterior: Alum Siding
Water Supply Type: Cistern
Water Supply: Other
Special Designation: Unknown
Other Structures: Workshop
Parking
Driveway: Circular
Garage Spaces: 2
Garage Type: Detached
Covered Parking Spaces: 10
Total Parking Spaces: 12
Fees
Tax Year: 2020
Tax Legal Description: Pt Lt 2 Third Cross Con Moulton Pt 1,18R5925
Taxes: $2,533
Highlights
Feature: Golf
Feature: Marina
Land
Cross Street: Between Pth Rd & Boo
Municipality District: Haldimand
Fronting On: West
Parcel Number: 381020108
Pool: Abv Grnd
Sewer: Septic
Lot Depth: 209.7 Feet
Lot Frontage: 208 Feet
Acres: .50-1.99
Waterfront: None
Additional Media
- Virtual Tour: https://www.venturehomes.ca/trebtour.asp?tourid=60680
Rooms
Room details for 879 Hutchinson Road, Haldimand
| Type | Dimensions | Description |
|---|---|---|
| Family Ground | 4.88 x 6.20 | Wood Stove |
| Exercise Ground | 2.29 x 4.62 | |
| Bathroom Ground | 1.04 x 5.00 | 3 Pc Bath |
| Laundry Ground | 2.77 x 2.95 | |
| Office Ground | 2.72 x 2.84 | |
| Br Ground | 3.02 x 4.27 | |
| Workshop Ground | 2.26 x 4.14 | |
| Living 2nd | 2.54 x 3.96 | |
| Dining 2nd | 2.31 x 6.25 | |
| Kitchen 2nd | 1.96 x 4.37 | |
| Bathroom 2nd | 1.70 x 3.15 | 4 Pc Bath |
| Master 2nd | 3.53 x 3.76 |
| XXXXXXXX | XXX XX, XXXX |
XXXX XXX XXXX |
$XXX,XXX |
| XXX XX, XXXX |
XXXXXX XXX XXXX |
$XXX,XXX |
| XXXXXXXX XXXX | XXX XX, XXXX | $793,600 XXX XXXX |
| XXXXXXXX XXXXXX | XXX XX, XXXX | $788,500 XXX XXXX |

St Elizabeth Catholic Elementary School
Elementary: CatholicGrandview Central Public School
Elementary: PublicWilliam E Brown Public School
Elementary: PublicWinger Public School
Elementary: PublicSt. Michael's School
Elementary: CatholicFairview Avenue Public School
Elementary: PublicSouth Lincoln High School
Secondary: PublicDunnville Secondary School
Secondary: PublicPort Colborne High School
Secondary: PublicCentennial Secondary School
Secondary: PublicE L Crossley Secondary School
Secondary: PublicLakeshore Catholic High School
Secondary: Catholic- 3 bath
- 5 bed
940 Hutchinson Road, Haldimand, Ontario • N0A 1K0 • Dunnville



