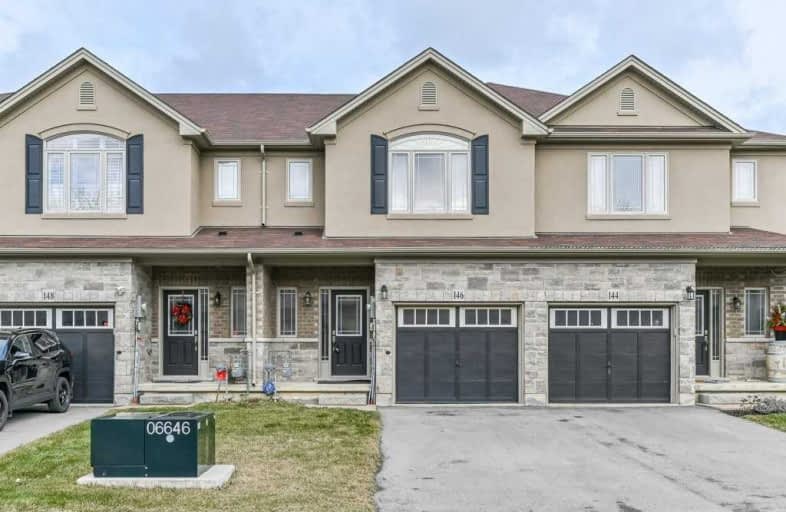Sold on Jan 21, 2020
Note: Property is not currently for sale or for rent.

-
Type: Att/Row/Twnhouse
-
Style: 2-Storey
-
Size: 1500 sqft
-
Lot Size: 19.69 x 99.41 Feet
-
Age: No Data
-
Taxes: $3,159 per year
-
Days on Site: 4 Days
-
Added: Jan 17, 2020 (4 days on market)
-
Updated:
-
Last Checked: 2 months ago
-
MLS®#: X4670537
-
Listed By: Re/max escarpment frank realty, brokerage
Great Opportunity To Own This Beautiful 3 Bedroom 2,5 Bathroom Freehold Townhouse In The Sought After Neighborhood In Binbrook. Home Is Very Well Appointed Open Concept Design With Kitchen, Dining Room And Family Room Leading To Back Patio . Top Floor Has Master With En-Suite 2 Good Size Bedrooms, 4 Pc Bath And Laundry Space. This Is A Great Family Neighborhood Close To All Amenities. Schools, Shopping ,Parks , Restaurants And More.
Extras
Inclusions: Fridge, Stove, Dishwasher, Microwave, Washer, Dryer, Freezer In Basement. Rental Items: Hot Water Heater
Property Details
Facts for 146 Kinsman Drive, Hamilton
Status
Days on Market: 4
Last Status: Sold
Sold Date: Jan 21, 2020
Closed Date: Apr 06, 2020
Expiry Date: Jul 31, 2020
Sold Price: $500,000
Unavailable Date: Jan 21, 2020
Input Date: Jan 17, 2020
Property
Status: Sale
Property Type: Att/Row/Twnhouse
Style: 2-Storey
Size (sq ft): 1500
Area: Hamilton
Community: Binbrook
Availability Date: 60-90 Days
Assessment Amount: $313,000
Assessment Year: 2019
Inside
Bedrooms: 3
Bathrooms: 3
Kitchens: 1
Rooms: 6
Den/Family Room: Yes
Air Conditioning: Central Air
Fireplace: No
Central Vacuum: Y
Washrooms: 3
Building
Basement: Full
Basement 2: Unfinished
Heat Type: Forced Air
Heat Source: Gas
Exterior: Stone
Exterior: Stucco/Plaster
Water Supply: Municipal
Special Designation: Unknown
Parking
Driveway: Private
Garage Spaces: 1
Garage Type: Built-In
Covered Parking Spaces: 1
Total Parking Spaces: 2
Fees
Tax Year: 2019
Tax Legal Description: Pt Block 170 Pl 62M1214 Pt 11 62R20135; S/T *Cont
Taxes: $3,159
Land
Cross Street: Binbrook-Royal Winte
Municipality District: Hamilton
Fronting On: North
Parcel Number: 173844122
Pool: None
Sewer: Sewers
Lot Depth: 99.41 Feet
Lot Frontage: 19.69 Feet
Acres: < .50
Zoning: Res
Additional Media
- Virtual Tour: https://unbranded.youriguide.com/146_kinsman_dr_binbrook_on
Rooms
Room details for 146 Kinsman Drive, Hamilton
| Type | Dimensions | Description |
|---|---|---|
| Kitchen Main | 3.71 x 2.36 | |
| Dining Main | 3.22 x 2.36 | |
| Living Main | 6.44 x 3.40 | |
| Bathroom Main | - | 2 Pc Bath |
| Master 2nd | 5.06 x 4.19 | |
| 2nd Br 2nd | 3.24 x 2.79 | |
| 3rd Br 2nd | 4.41 x 2.76 | |
| Bathroom 2nd | - | 4 Pc Bath |
| Bathroom 2nd | - | 4 Pc Bath |
| XXXXXXXX | XXX XX, XXXX |
XXXX XXX XXXX |
$XXX,XXX |
| XXX XX, XXXX |
XXXXXX XXX XXXX |
$XXX,XXX |
| XXXXXXXX XXXX | XXX XX, XXXX | $500,000 XXX XXXX |
| XXXXXXXX XXXXXX | XXX XX, XXXX | $499,900 XXX XXXX |

École élémentaire Michaëlle Jean Elementary School
Elementary: PublicJanet Lee Public School
Elementary: PublicSt. Mark Catholic Elementary School
Elementary: CatholicGatestone Elementary Public School
Elementary: PublicSt. Matthew Catholic Elementary School
Elementary: CatholicBellmoore Public School
Elementary: PublicÉSAC Mère-Teresa
Secondary: CatholicNora Henderson Secondary School
Secondary: PublicSherwood Secondary School
Secondary: PublicSaltfleet High School
Secondary: PublicSt. Jean de Brebeuf Catholic Secondary School
Secondary: CatholicBishop Ryan Catholic Secondary School
Secondary: Catholic

