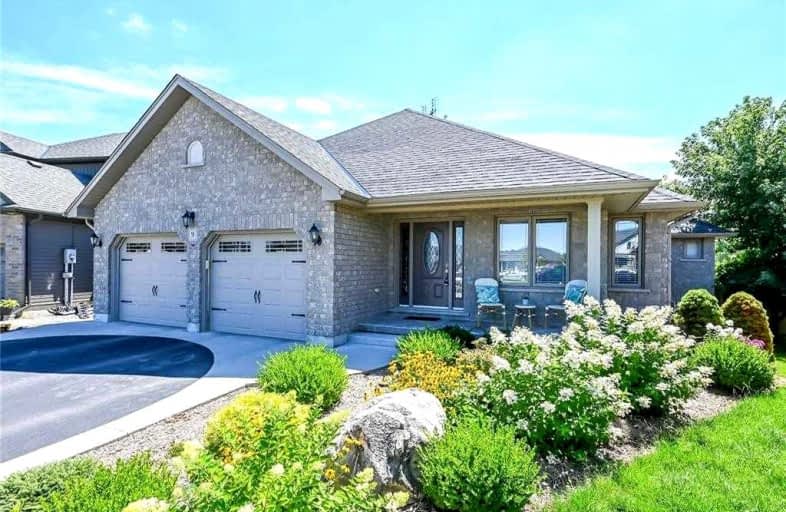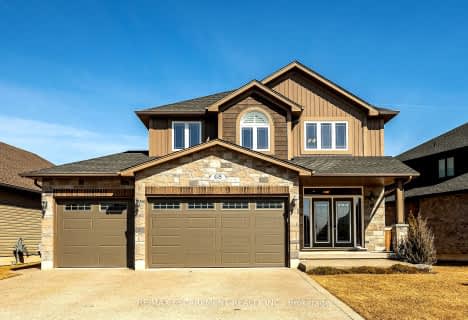
St. Mary's School
Elementary: Catholic
8.63 km
St. Cecilia's School
Elementary: Catholic
14.01 km
Walpole North Elementary School
Elementary: Public
3.93 km
Hagersville Elementary School
Elementary: Public
8.84 km
Jarvis Public School
Elementary: Public
0.52 km
Lakewood Elementary School
Elementary: Public
12.97 km
Waterford District High School
Secondary: Public
15.68 km
Hagersville Secondary School
Secondary: Public
9.15 km
Cayuga Secondary School
Secondary: Public
21.33 km
Simcoe Composite School
Secondary: Public
17.11 km
McKinnon Park Secondary School
Secondary: Public
23.10 km
Holy Trinity Catholic High School
Secondary: Catholic
18.30 km








