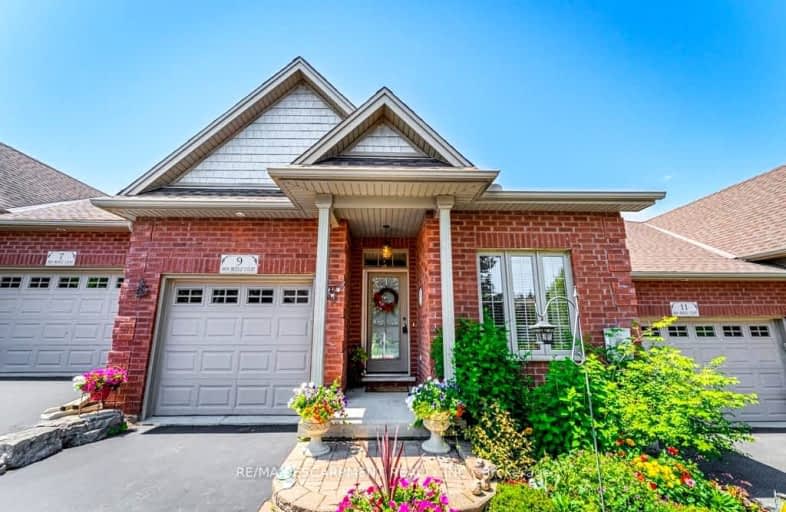Somewhat Walkable
- Some errands can be accomplished on foot.
Somewhat Bikeable
- Most errands require a car.

St. Patrick's School
Elementary: CatholicOneida Central Public School
Elementary: PublicCaledonia Centennial Public School
Elementary: PublicNotre Dame Catholic Elementary School
Elementary: CatholicMount Hope Public School
Elementary: PublicRiver Heights School
Elementary: PublicHagersville Secondary School
Secondary: PublicCayuga Secondary School
Secondary: PublicMcKinnon Park Secondary School
Secondary: PublicBishop Tonnos Catholic Secondary School
Secondary: CatholicAncaster High School
Secondary: PublicSt. Thomas More Catholic Secondary School
Secondary: Catholic-
The Argyle St Grill
345 Argyle Street S, Caledonia, ON N3W 2L7 0.74km -
J&A's Bar
9300 Airport Rd, Hamilton, ON L0R 1W0 10.86km -
Bobbie's Bar & Grill
2965 Homestead Drive, Mount Hope, ON L0R 1W0 11.17km
-
Collabria Cafe
282 Argyle Street S, Haldimand, ON N3W 1K7 0.6km -
McDonald's
282 Argyle Street S, Caledonia, ON N3W 1K7 0.63km -
Tim Hortons
360 Argyle Street S, Caledonia, ON N3W 1K8 0.95km
-
GoodLife Fitness
1096 Wilson Street W, Ancaster, ON L9G 3K9 15.1km -
Orangetheory Fitness Ancaster
1191 Wilson St West, Ste 3, Ancaster, ON L9G 3K9 15.07km -
GoodLife Fitness
1550 Upper James Street, Hamilton, ON L9B 2L6 15.88km
-
People's PharmaChoice
30 Rymal Road E, Unit 4, Hamilton, ON L9B 1T7 15.79km -
Rymal Gage Pharmacy
153 - 905 Rymal Rd E, Hamilton, ON L8W 3M2 16.41km -
Shoppers Drug Mart
1300 Garth Street, Hamilton, ON L9C 4L7 17.39km
-
Tony’s Corner
127 Argyle Street S, Caledonia, ON L8V 1W9 0.51km -
DQ Grill & Chill Restaurant
216 Argyle St S, Caledonia, ON N3W 1K8 0.54km -
Pita Pit
307 Argyle Street S, Caledonia, ON N3W 1K7 0.61km
-
Upper James Square
1508 Upper James Street, Hamilton, ON L9B 1K3 16.23km -
Ancaster Town Plaza
73 Wilson Street W, Hamilton, ON L9G 1N1 16.58km -
CF Lime Ridge
999 Upper Wentworth Street, Hamilton, ON L9A 4X5 18.26km
-
Food Basics
201 Argyle Street N, Unit 187, Caledonia, ON N3W 1K9 1.41km -
FreshCo
2525 Hamilton Regional Road 56, Hamilton, ON L0R 1C0 14.38km -
The Hostess Frito-Lay Company
533 Tradewind Drive, Ancaster, ON L9G 4V5 14.73km
-
Liquor Control Board of Ontario
233 Dundurn Street S, Hamilton, ON L8P 4K8 21.39km -
LCBO
1149 Barton Street E, Hamilton, ON L8H 2V2 23.6km -
The Beer Store
396 Elizabeth St, Burlington, ON L7R 2L6 31.51km
-
Mark's General Contracting
51 Blake Street, Hamilton, ON L8M 2S4 22.03km -
Shipton's Heating & Cooling
141 Kenilworth Avenue N, Hamilton, ON L8H 4R9 23.17km -
Barbecues Galore
3100 Harvester Road, Suite 1, Burlington, ON L7N 3W8 34.15km
-
Cineplex Cinemas Ancaster
771 Golf Links Road, Ancaster, ON L9G 3K9 17.58km -
Cineplex Cinemas Hamilton Mountain
795 Paramount Dr, Hamilton, ON L8J 0B4 18.42km -
Starlite Drive In Theatre
59 Green Mountain Road E, Stoney Creek, ON L8J 2W3 21.89km
-
Hamilton Public Library
100 Mohawk Road W, Hamilton, ON L9C 1W1 18.93km -
H.G. Thode Library
1280 Main Street W, Hamilton, ON L8S 21.56km -
Mills Memorial Library
1280 Main Street W, Hamilton, ON L8S 4L8 21.8km
-
St Peter's Residence
125 Av Redfern, Hamilton, ON L9C 7W9 19.37km -
Juravinski Cancer Centre
699 Concession Street, Hamilton, ON L8V 5C2 21.17km -
Juravinski Hospital
711 Concession Street, Hamilton, ON L8V 5C2 21.17km
-
Kinsmen Club of Caledonia
151 Caithness St E, Caledonia ON N3W 1C2 0.86km -
Williamson Woods Park
306 Orkney St W, Caledonia ON 1.16km -
Lafortune Park
Caledonia ON 3.55km
-
President's Choice Financial ATM
221 Argyle St S, Caledonia ON N3W 1K7 0.47km -
CIBC
78 1st Line, Hagersville ON N0A 1H0 11.98km -
TD Canada Trust ATM
3030 Hwy 56, Binbrook ON L0R 1C0 13.95km





