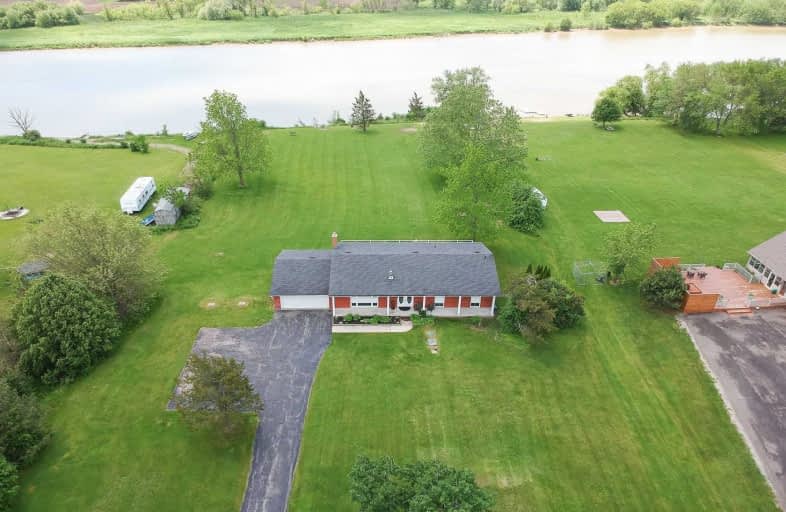Inactive on Aug 30, 2019
Note: Property is not currently for sale or for rent.

-
Type: Detached
-
Style: Bungalow-Raised
-
Size: 1500 sqft
-
Lot Size: 162.01 x 528 Feet
-
Age: 31-50 years
-
Taxes: $6,099 per year
-
Days on Site: 64 Days
-
Added: Sep 07, 2019 (2 months on market)
-
Updated:
-
Last Checked: 3 months ago
-
MLS®#: X4500335
-
Listed By: Re/max escarpment realty inc., brokerage
Irreplaceable, All Brick Raised Bungalow Situated On Picturesque 1.85 Ac Grand River Waterfront Lot! Offering Over 3000 Square Feet Of Finished Living Space. Custom Eat Kitchen Cabinetry W/ Granite Counters, Spacious Family Rm, Separate Dining W/ Access To Back Deck, 3 Mf Bedrooms, & Refreshed 4 Pc Bath. The Walkout Basement Allows For Perfect In Law Suite W/ Finished Rec Rm & Wood Stove Set In Brick Hearth & 2 Additional Beds & Kitchen.
Extras
Inclusions: All Attached Light Fixtures, Fridge, Stove, Washer, Dryer, Bathroom Mirrors, All Window Coverings & Hardware, Dishwasher, Fridge & Stove In Basement. Rental Items: Propane Tank.
Property Details
Facts for 9 Riverside Drive, Haldimand
Status
Days on Market: 64
Last Status: Expired
Sold Date: Jun 17, 2025
Closed Date: Nov 30, -0001
Expiry Date: Aug 30, 2019
Unavailable Date: Aug 30, 2019
Input Date: Jun 27, 2019
Prior LSC: Listing with no contract changes
Property
Status: Sale
Property Type: Detached
Style: Bungalow-Raised
Size (sq ft): 1500
Age: 31-50
Area: Haldimand
Community: Haldimand
Availability Date: Flexible
Inside
Bedrooms: 3
Bedrooms Plus: 2
Bathrooms: 3
Kitchens: 1
Kitchens Plus: 1
Rooms: 6
Den/Family Room: Yes
Air Conditioning: None
Fireplace: Yes
Washrooms: 3
Building
Basement: Finished
Heat Type: Radiant
Heat Source: Propane
Exterior: Brick
Exterior: Vinyl Siding
Water Supply Type: Cistern
Water Supply: Other
Physically Handicapped-Equipped: N
Special Designation: Unknown
Retirement: N
Parking
Driveway: Private
Garage Spaces: 2
Garage Type: Attached
Covered Parking Spaces: 10
Total Parking Spaces: 12
Fees
Tax Year: 2018
Tax Legal Description: Lt 3 Pl 71 T/W Hc264521; Haldimand County
Taxes: $6,099
Highlights
Feature: Clear View
Feature: Golf
Feature: Level
Feature: Part Cleared
Feature: River/Stream
Feature: School
Land
Cross Street: Haldimand Rd 17
Municipality District: Haldimand
Fronting On: South
Parcel Number: 382400053
Pool: None
Sewer: Septic
Lot Depth: 528 Feet
Lot Frontage: 162.01 Feet
Acres: .50-1.99
Waterfront: Direct
Additional Media
- Virtual Tour: http://www.myvisuallistings.com/vtnb/282340
Rooms
Room details for 9 Riverside Drive, Haldimand
| Type | Dimensions | Description |
|---|---|---|
| Dining Main | 3.99 x 3.96 | |
| Family Main | 7.21 x 4.80 | Fireplace |
| Kitchen Main | 4.85 x 3.99 | |
| Bathroom Main | 2.31 x 3.96 | 5 Pc Bath |
| Br Main | 3.58 x 3.05 | |
| Br Main | 2.87 x 4.70 | |
| Master Main | 4.06 x 4.11 | |
| Bathroom Main | 1.68 x 1.24 | 2 Pc Bath |
| Rec Bsmt | 4.88 x 6.91 | |
| Bathroom Bsmt | 1.90 x 2.59 | 3 Pc Bath |
| Br Bsmt | 3.91 x 3.68 | |
| Br Bsmt | 3.91 x 3.91 |
| XXXXXXXX | XXX XX, XXXX |
XXXXXXXX XXX XXXX |
|
| XXX XX, XXXX |
XXXXXX XXX XXXX |
$XXX,XXX | |
| XXXXXXXX | XXX XX, XXXX |
XXXX XXX XXXX |
$XXX,XXX |
| XXX XX, XXXX |
XXXXXX XXX XXXX |
$XXX,XXX |
| XXXXXXXX XXXXXXXX | XXX XX, XXXX | XXX XXXX |
| XXXXXXXX XXXXXX | XXX XX, XXXX | $749,900 XXX XXXX |
| XXXXXXXX XXXX | XXX XX, XXXX | $525,000 XXX XXXX |
| XXXXXXXX XXXXXX | XXX XX, XXXX | $549,955 XXX XXXX |

St. Mary's School
Elementary: CatholicSt. Cecilia's School
Elementary: CatholicWalpole North Elementary School
Elementary: PublicHagersville Elementary School
Elementary: PublicJarvis Public School
Elementary: PublicLakewood Elementary School
Elementary: PublicWaterford District High School
Secondary: PublicHagersville Secondary School
Secondary: PublicCayuga Secondary School
Secondary: PublicSimcoe Composite School
Secondary: PublicMcKinnon Park Secondary School
Secondary: PublicHoly Trinity Catholic High School
Secondary: Catholic

