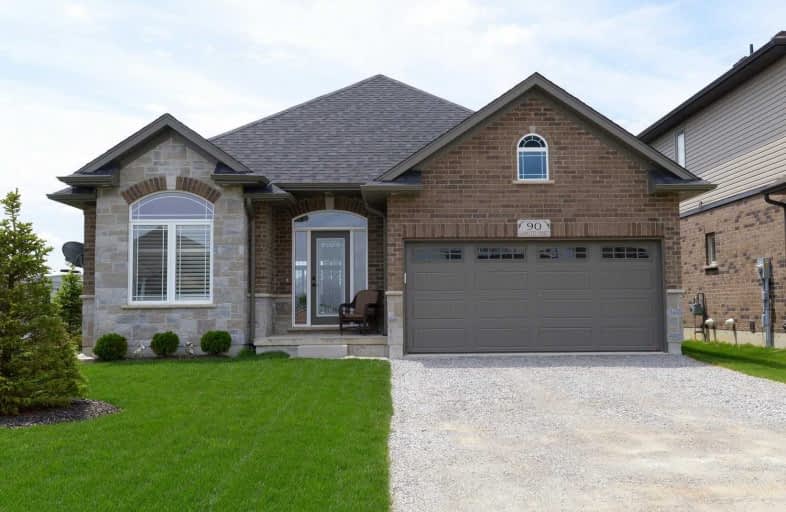
St. Mary's School
Elementary: Catholic
8.72 km
St. Cecilia's School
Elementary: Catholic
13.79 km
Walpole North Elementary School
Elementary: Public
3.78 km
Hagersville Elementary School
Elementary: Public
8.96 km
Jarvis Public School
Elementary: Public
0.08 km
Lakewood Elementary School
Elementary: Public
12.85 km
Waterford District High School
Secondary: Public
15.16 km
Hagersville Secondary School
Secondary: Public
9.29 km
Cayuga Secondary School
Secondary: Public
21.73 km
Simcoe Composite School
Secondary: Public
16.69 km
McKinnon Park Secondary School
Secondary: Public
23.24 km
Holy Trinity Catholic High School
Secondary: Catholic
17.91 km




