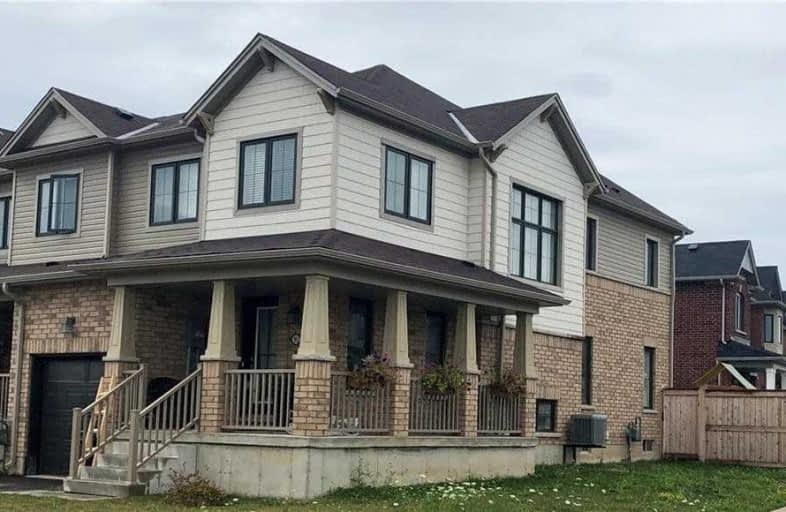Sold on Aug 08, 2020
Note: Property is not currently for sale or for rent.

-
Type: Att/Row/Twnhouse
-
Style: 2-Storey
-
Size: 1500 sqft
-
Lot Size: 36.88 x 92 Feet
-
Age: 0-5 years
-
Taxes: $3,823 per year
-
Days on Site: 15 Days
-
Added: Jul 24, 2020 (2 weeks on market)
-
Updated:
-
Last Checked: 2 months ago
-
MLS®#: X4843582
-
Listed By: Royal lepage nrc realty, brokerage
Tastefully Upgraded End Unit Townhome On Premium Corner Lot In Caledonia's Sought-After Family-Oriented Avalon Community With Bike Paths, Walking Trails And Multi-Use Sports Fields. Well-Appointed With Brick & Siding Across From A Park And New School Site. Garage Leads To Main Floor Laundry, Open-Concept Living Room, Dining Area And Upgraded Kitchen With S/S Appliances And Island/Breakfast Bar.
Extras
Upstairs, Large Master Bdrm With Walk-In Closet And Ensuite With Walk-In Shower And Oversized Soaker Tub. Located Only Minutes From The Beautiful Grand River And Convenient To Hamilton, Brantford And Burlington. Enjoy City In The Country.
Property Details
Facts for 95 Thompson Road, Haldimand
Status
Days on Market: 15
Last Status: Sold
Sold Date: Aug 08, 2020
Closed Date: Aug 31, 2020
Expiry Date: Oct 21, 2020
Sold Price: $520,000
Unavailable Date: Aug 08, 2020
Input Date: Jul 24, 2020
Property
Status: Sale
Property Type: Att/Row/Twnhouse
Style: 2-Storey
Size (sq ft): 1500
Age: 0-5
Area: Haldimand
Community: Haldimand
Availability Date: 30-59 Days
Assessment Amount: $323,000
Assessment Year: 2020
Inside
Bedrooms: 3
Bathrooms: 3
Kitchens: 1
Rooms: 10
Den/Family Room: Yes
Air Conditioning: Central Air
Fireplace: No
Washrooms: 3
Building
Basement: Full
Basement 2: Unfinished
Heat Type: Forced Air
Heat Source: Gas
Exterior: Brick
Exterior: Vinyl Siding
Water Supply: Municipal
Special Designation: Unknown
Parking
Driveway: Private
Garage Spaces: 1
Garage Type: Built-In
Covered Parking Spaces: 1
Total Parking Spaces: 2
Fees
Tax Year: 2020
Tax Legal Description: Part Block 130 Plan 18M51 Designated As Part 1 Pla
Taxes: $3,823
Highlights
Feature: Level
Feature: Park
Feature: School
Feature: School Bus Route
Land
Cross Street: Thompson Rd/ Patters
Municipality District: Haldimand
Fronting On: South
Parcel Number: 381550777
Pool: None
Sewer: Sewers
Lot Depth: 92 Feet
Lot Frontage: 36.88 Feet
Lot Irregularities: 19.52X78.07X29.92X92.
Acres: < .50
Zoning: Res
Rooms
Room details for 95 Thompson Road, Haldimand
| Type | Dimensions | Description |
|---|---|---|
| Kitchen Main | 2.57 x 3.51 | Double Sink, Tile Floor |
| Breakfast Main | 2.57 x 2.79 | Sliding Doors, Tile Floor |
| Family Main | 3.35 x 5.69 | Broadloom |
| Laundry Main | 1.75 x 3.05 | Tile Floor |
| Bathroom Main | - | 2 Pc Bath, Tile Floor |
| Master 2nd | 3.78 x 5.69 | Broadloom, W/I Closet |
| Bathroom 2nd | - | 4 Pc Bath, Tile Floor |
| Br 2nd | 2.90 x 3.48 | Broadloom |
| Br 2nd | 2.92 x 3.33 | Broadloom |
| Bathroom 2nd | - | 4 Pc Bath, Tile Floor |
| XXXXXXXX | XXX XX, XXXX |
XXXX XXX XXXX |
$XXX,XXX |
| XXX XX, XXXX |
XXXXXX XXX XXXX |
$XXX,XXX | |
| XXXXXXXX | XXX XX, XXXX |
XXXXXX XXX XXXX |
$X,XXX |
| XXX XX, XXXX |
XXXXXX XXX XXXX |
$X,XXX |
| XXXXXXXX XXXX | XXX XX, XXXX | $520,000 XXX XXXX |
| XXXXXXXX XXXXXX | XXX XX, XXXX | $507,900 XXX XXXX |
| XXXXXXXX XXXXXX | XXX XX, XXXX | $1,700 XXX XXXX |
| XXXXXXXX XXXXXX | XXX XX, XXXX | $1,700 XXX XXXX |

St. Patrick's School
Elementary: CatholicOneida Central Public School
Elementary: PublicCaledonia Centennial Public School
Elementary: PublicNotre Dame Catholic Elementary School
Elementary: CatholicMount Hope Public School
Elementary: PublicRiver Heights School
Elementary: PublicCayuga Secondary School
Secondary: PublicMcKinnon Park Secondary School
Secondary: PublicBishop Tonnos Catholic Secondary School
Secondary: CatholicSt. Jean de Brebeuf Catholic Secondary School
Secondary: CatholicBishop Ryan Catholic Secondary School
Secondary: CatholicSt. Thomas More Catholic Secondary School
Secondary: Catholic

