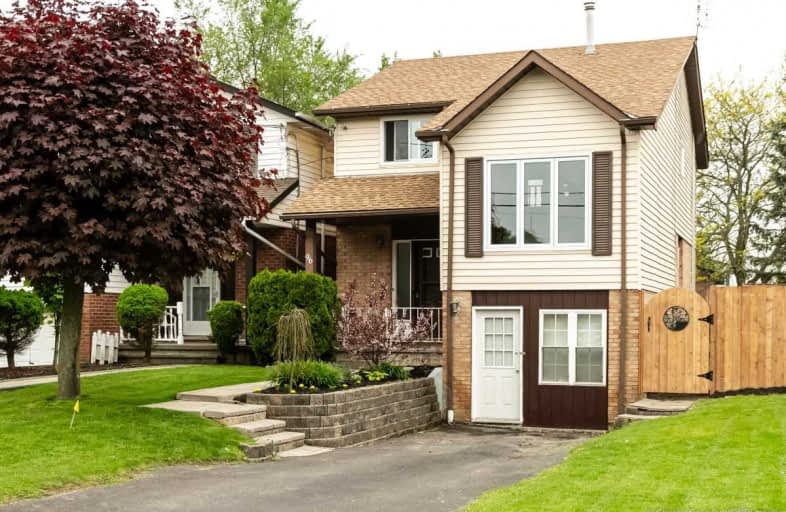Sold on Jun 14, 2019
Note: Property is not currently for sale or for rent.

-
Type: Link
-
Style: 2-Storey
-
Size: 1500 sqft
-
Lot Size: 35.01 x 100 Feet
-
Age: 31-50 years
-
Taxes: $2,690 per year
-
Days on Site: 11 Days
-
Added: Sep 07, 2019 (1 week on market)
-
Updated:
-
Last Checked: 3 months ago
-
MLS®#: X4471791
-
Listed By: Royal lepage state realty, brokerage
Great Home In Highly Desired Caledonia Neighbourhood. Updated Kitchen With Walk Out To Fully Fenced Back Yard. Rare Vaulted Ceilings In Family Room, Perfect For Entertaining. Three Spacious Bedrooms And Four Piece Bathroom On Upper Level. Finished Basement With Lots Of Potential. Many Upgrades Throughout, Great Value.
Property Details
Facts for 96 Fraser Street, Haldimand
Status
Days on Market: 11
Last Status: Sold
Sold Date: Jun 14, 2019
Closed Date: Aug 30, 2019
Expiry Date: Nov 30, 2019
Sold Price: $389,000
Unavailable Date: Jun 14, 2019
Input Date: Jun 03, 2019
Property
Status: Sale
Property Type: Link
Style: 2-Storey
Size (sq ft): 1500
Age: 31-50
Area: Haldimand
Community: Haldimand
Availability Date: Flexible
Inside
Bedrooms: 3
Bathrooms: 2
Kitchens: 1
Rooms: 7
Den/Family Room: Yes
Air Conditioning: Central Air
Fireplace: No
Washrooms: 2
Building
Basement: Other
Heat Type: Forced Air
Heat Source: Gas
Exterior: Brick
Water Supply: Municipal
Special Designation: Unknown
Parking
Driveway: Private
Garage Type: None
Covered Parking Spaces: 1
Total Parking Spaces: 1
Fees
Tax Year: 2019
Tax Legal Description: Pt Lt14 Pl 89 Caledonia Pt18R1772;Haldimand County
Taxes: $2,690
Land
Cross Street: Argyle To Kinross To
Municipality District: Haldimand
Fronting On: South
Pool: None
Sewer: Sewers
Lot Depth: 100 Feet
Lot Frontage: 35.01 Feet
Acres: < .50
Rooms
Room details for 96 Fraser Street, Haldimand
| Type | Dimensions | Description |
|---|---|---|
| Family Main | 6.10 x 3.05 | |
| Dining Main | 2.74 x 3.05 | |
| Kitchen Main | 4.11 x 3.05 | Eat-In Kitchen |
| Kitchen Main | 2.54 x 3.25 | |
| Bathroom Main | - | 4 Pc Bath |
| Rec Lower | 6.10 x 3.05 | |
| Den Lower | 4.10 x 3.25 | |
| Laundry Lower | - | |
| Master Upper | 3.51 x 4.27 | |
| Br Upper | 3.12 x 3.20 | |
| Br Upper | 2.79 x 3.89 | |
| Bathroom Upper | - | 2 Pc Bath |
| XXXXXXXX | XXX XX, XXXX |
XXXX XXX XXXX |
$XXX,XXX |
| XXX XX, XXXX |
XXXXXX XXX XXXX |
$XXX,XXX |
| XXXXXXXX XXXX | XXX XX, XXXX | $389,000 XXX XXXX |
| XXXXXXXX XXXXXX | XXX XX, XXXX | $399,900 XXX XXXX |

St. Patrick's School
Elementary: CatholicOneida Central Public School
Elementary: PublicCaledonia Centennial Public School
Elementary: PublicNotre Dame Catholic Elementary School
Elementary: CatholicMount Hope Public School
Elementary: PublicRiver Heights School
Elementary: PublicHagersville Secondary School
Secondary: PublicCayuga Secondary School
Secondary: PublicMcKinnon Park Secondary School
Secondary: PublicBishop Tonnos Catholic Secondary School
Secondary: CatholicAncaster High School
Secondary: PublicSt. Thomas More Catholic Secondary School
Secondary: Catholic

