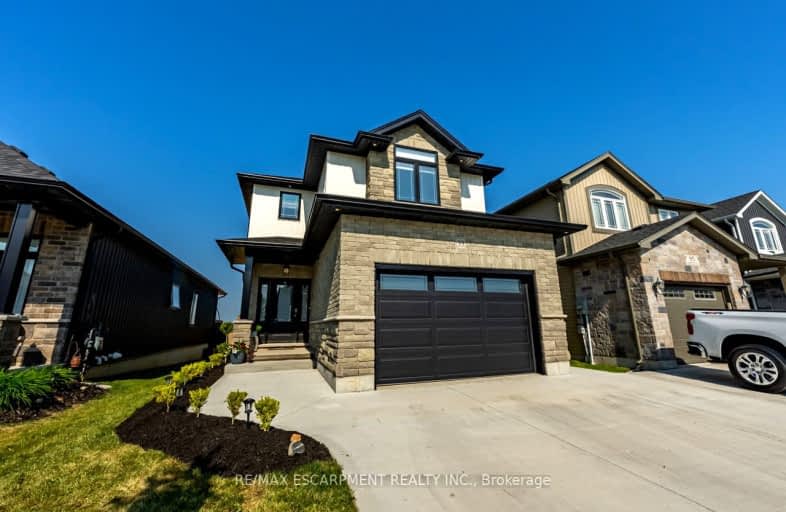
3D Walkthrough
Car-Dependent
- Most errands require a car.
34
/100
Somewhat Bikeable
- Most errands require a car.
34
/100

St. Mary's School
Elementary: Catholic
8.44 km
St. Cecilia's School
Elementary: Catholic
14.23 km
Walpole North Elementary School
Elementary: Public
3.84 km
Hagersville Elementary School
Elementary: Public
8.65 km
Jarvis Public School
Elementary: Public
0.72 km
Lakewood Elementary School
Elementary: Public
13.17 km
Waterford District High School
Secondary: Public
15.85 km
Hagersville Secondary School
Secondary: Public
8.96 km
Cayuga Secondary School
Secondary: Public
21.10 km
Simcoe Composite School
Secondary: Public
17.34 km
McKinnon Park Secondary School
Secondary: Public
22.90 km
Holy Trinity Catholic High School
Secondary: Catholic
18.54 km
-
Hagersville Park
Hagersville ON 8.9km -
Norfolk Conservation Area
30 Front, Simcoe ON N0A 1L0 11.81km -
Haldimand Conversation Area
Haldimand ON 13.08km
-
CIBC
12 Talbot St E, Jarvis ON N0A 1J0 1km -
RBC Royal Bank
30 Main St S, Hagersville ON N0A 1H0 8.96km -
Meridian Credit Union
34 Haldimand Rd 55, Nanticoke ON N0A 1L0 9.79km




