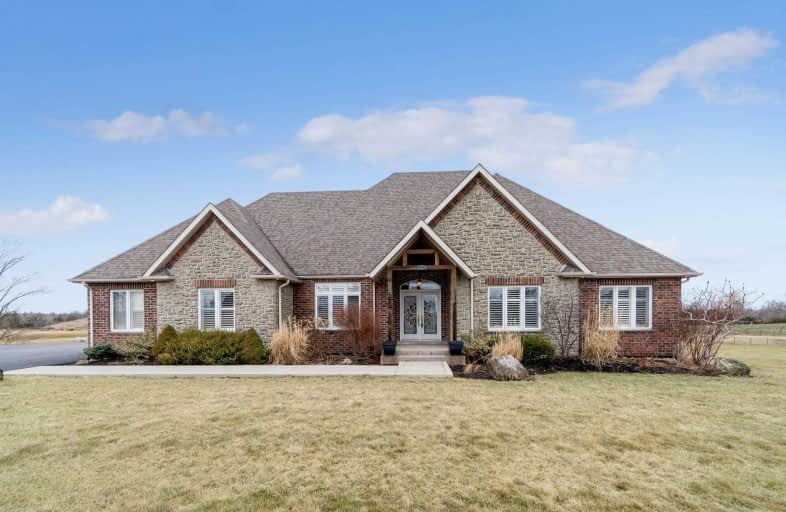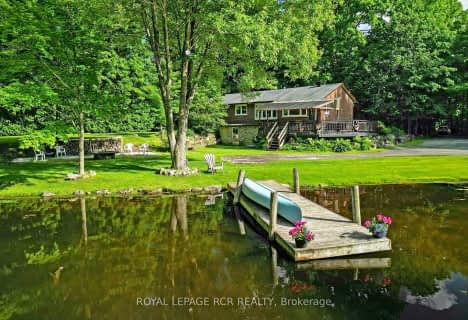Sold on Jul 23, 2019
Note: Property is not currently for sale or for rent.

-
Type: Detached
-
Style: Bungalow
-
Lot Size: 535.3 x 258.86 Feet
-
Age: 6-15 years
-
Taxes: $8,238 per year
-
Days on Site: 61 Days
-
Added: Sep 07, 2019 (2 months on market)
-
Updated:
-
Last Checked: 3 months ago
-
MLS®#: W4459202
-
Listed By: Ipro realty ltd., brokerage
Perfect For Larger Families!! Custom Built Bungalow 3 + 2 Bdrm + 2 Offices/Rms, 3.14 Acres On Very Desirable Culdesac Of Estate Homes, 15 Minutes From 401/407. 5200 Sq Ft Of Stunning Living Space. Hardwood Floors, Cathedral Ceiling, Granite Kitchen W/I Pantry, Large Master W/5 Pc Ensuite, W/I Closet, 2 Stair Cases To Finished Basement With Guest Suite (2nd Master Bedroom) W/4Pc Ensuite & W/Out. Huge Rec Room, Pool/Bar Area, Home Theater, Fibr Internet
Extras
W/O To Salt Water Pool Oasis, Led Lights, Cabana W/Lounge Area, & Kitchen, Prof Landscaped No Cottage Required With This Backyard. California Shutters Thr/Out Including Garage! Deck Just Off Kitchen Perfect For Watching Stunning Sunsets
Property Details
Facts for 1 Allison Court, Halton Hills
Status
Days on Market: 61
Last Status: Sold
Sold Date: Jul 23, 2019
Closed Date: Aug 12, 2019
Expiry Date: Aug 31, 2019
Sold Price: $1,445,000
Unavailable Date: Jul 23, 2019
Input Date: May 23, 2019
Property
Status: Sale
Property Type: Detached
Style: Bungalow
Age: 6-15
Area: Halton Hills
Community: Georgetown
Availability Date: Tba
Inside
Bedrooms: 3
Bedrooms Plus: 2
Bathrooms: 5
Kitchens: 1
Rooms: 7
Den/Family Room: No
Air Conditioning: Central Air
Fireplace: Yes
Laundry Level: Main
Central Vacuum: Y
Washrooms: 5
Building
Basement: Fin W/O
Heat Type: Forced Air
Heat Source: Propane
Exterior: Brick
Exterior: Stone
Water Supply: Well
Special Designation: Unknown
Parking
Driveway: Pvt Double
Garage Spaces: 3
Garage Type: Attached
Covered Parking Spaces: 10
Total Parking Spaces: 10
Fees
Tax Year: 2019
Tax Legal Description: Lot 20, Plan 20M820, Halton Hills..Con't Bc
Taxes: $8,238
Highlights
Feature: Clear View
Feature: Cul De Sac
Feature: Golf
Feature: Grnbelt/Conserv
Feature: Rolling
Feature: School Bus Route
Land
Cross Street: Hwy 7 / Trafalgar No
Municipality District: Halton Hills
Fronting On: North
Pool: Inground
Sewer: Septic
Lot Depth: 258.86 Feet
Lot Frontage: 535.3 Feet
Lot Irregularities: 3.14 Acres
Zoning: Residential
Additional Media
- Virtual Tour: https://tours.virtualgta.com/public/vtour/display/1267910?idx=1#!/
Rooms
Room details for 1 Allison Court, Halton Hills
| Type | Dimensions | Description |
|---|---|---|
| Kitchen Main | 3.17 x 4.87 | Granite Counter, Pantry, Stainless Steel Appl |
| Breakfast Main | 2.74 x 4.80 | Ceramic Floor, O/Looks Backyard, W/O To Deck |
| Great Rm Main | 5.01 x 6.40 | Hardwood Floor, Cathedral Ceiling, Fireplace |
| Dining Main | 4.09 x 4.95 | Hardwood Floor, Built-In Speakers, Pot Lights |
| Master Main | 4.24 x 4.50 | 5 Pc Ensuite, W/I Closet, O/Looks Backyard |
| 2nd Br Main | 4.24 x 3.91 | Double Closet, Broadloom, Window |
| 3rd Br Main | 3.48 x 3.56 | Broadloom, Double Closet, Window |
| Laundry Main | 3.66 x 4.57 | Ceramic Floor, Access To Garage |
| Rec Lower | 6.45 x 9.52 | Fireplace, Pot Lights, B/I Bar |
| Br Lower | 5.50 x 4.17 | 4 Pc Ensuite, W/I Closet, W/O To Pool |
| Br Lower | 3.25 x 3.78 | Broadloom, Window |
| Media/Ent Lower | 3.53 x 4.67 | B/I Shelves, Broadloom |
| XXXXXXXX | XXX XX, XXXX |
XXXX XXX XXXX |
$X,XXX,XXX |
| XXX XX, XXXX |
XXXXXX XXX XXXX |
$X,XXX,XXX | |
| XXXXXXXX | XXX XX, XXXX |
XXXXXXX XXX XXXX |
|
| XXX XX, XXXX |
XXXXXX XXX XXXX |
$X,XXX,XXX |
| XXXXXXXX XXXX | XXX XX, XXXX | $1,445,000 XXX XXXX |
| XXXXXXXX XXXXXX | XXX XX, XXXX | $1,499,900 XXX XXXX |
| XXXXXXXX XXXXXXX | XXX XX, XXXX | XXX XXXX |
| XXXXXXXX XXXXXX | XXX XX, XXXX | $1,599,900 XXX XXXX |

Joseph Gibbons Public School
Elementary: PublicLimehouse Public School
Elementary: PublicGlen Williams Public School
Elementary: PublicPark Public School
Elementary: PublicRobert Little Public School
Elementary: PublicMcKenzie-Smith Bennett
Elementary: PublicGary Allan High School - Halton Hills
Secondary: PublicActon District High School
Secondary: PublicErin District High School
Secondary: PublicChrist the King Catholic Secondary School
Secondary: CatholicGeorgetown District High School
Secondary: PublicSt Edmund Campion Secondary School
Secondary: Catholic- 2 bath
- 3 bed
14007 Fifth Line, Halton Hills, Ontario • L0P 1H0 • Halton Hills
- 4 bath
- 4 bed
16 Shortill Road, Halton Hills, Ontario • L7G 4S4 • 1049 - Rural Halton Hills




