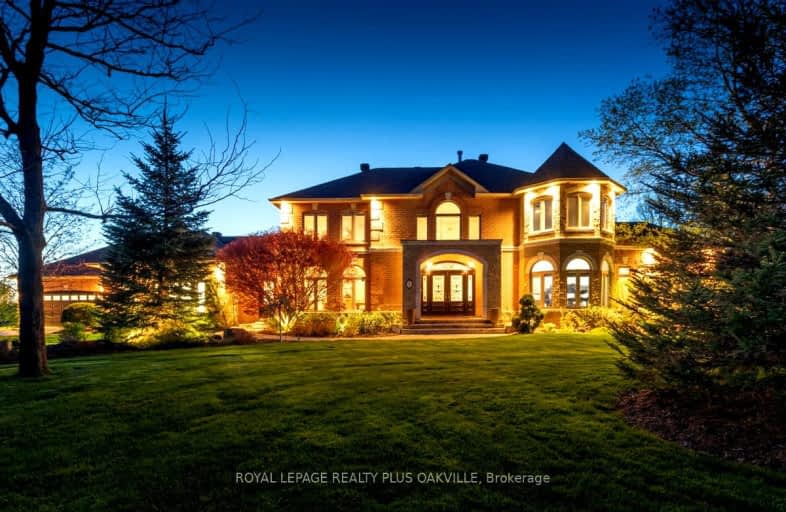Car-Dependent
- Almost all errands require a car.
Somewhat Bikeable
- Most errands require a car.

Joseph Gibbons Public School
Elementary: PublicLimehouse Public School
Elementary: PublicGlen Williams Public School
Elementary: PublicRobert Little Public School
Elementary: PublicSt Joseph's School
Elementary: CatholicMcKenzie-Smith Bennett
Elementary: PublicGary Allan High School - Halton Hills
Secondary: PublicActon District High School
Secondary: PublicErin District High School
Secondary: PublicChrist the King Catholic Secondary School
Secondary: CatholicGeorgetown District High School
Secondary: PublicSt Edmund Campion Secondary School
Secondary: Catholic-
Cedarvale Park toboggan run
Halton Hills ON 7.63km -
Creditview Sandlewood Park
Creditview Rd, Brampton ON 13.62km -
Lina Marino Park
105 Valleywood Blvd, Caledon ON 16.08km
-
TD Canada Trust ATM
252 Queen St E, Acton ON L7J 1P6 4.72km -
Scotiabank
304 Guelph St, Georgetown ON L7G 4B1 9km -
RBC Royal Bank ATM
9980 Mississauga Rd, Brampton ON L6X 0B5 13.96km
- 3 bath
- 4 bed
- 3000 sqft
10 Forest Ridge Crescent, Halton Hills, Ontario • L0P 1H0 • 1049 - Rural Halton Hills
- 7 bath
- 4 bed
- 5000 sqft
24 Allison Court, Halton Hills, Ontario • L7G 4S4 • Halton Hills





