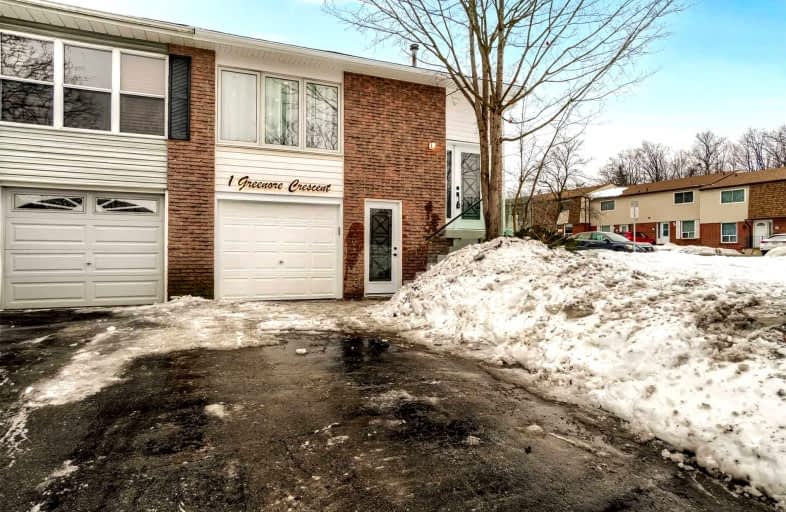
Limehouse Public School
Elementary: PublicEcole Harris Mill Public School
Elementary: PublicRobert Little Public School
Elementary: PublicBrookville Public School
Elementary: PublicSt Joseph's School
Elementary: CatholicMcKenzie-Smith Bennett
Elementary: PublicDay School -Wellington Centre For ContEd
Secondary: PublicGary Allan High School - Halton Hills
Secondary: PublicActon District High School
Secondary: PublicErin District High School
Secondary: PublicChrist the King Catholic Secondary School
Secondary: CatholicGeorgetown District High School
Secondary: Public-
Sweet Molly's, British Shop & Bakery
352 Queen Street #4, Acton 1.81km -
MacMillan's
6834 Hwy. 7, West, Acton 2.46km
-
LCBO
256 Queen Street, Acton 1.5km -
The Beer Store
332 Queen Street, Acton 1.76km
-
The Pizza Hub
11 Main Street South, Acton 0.84km -
Acton Pizza
8 Main Street North, Acton 0.89km -
Lily Thai & Vietnamese Cuisine
10 Mill Street East, Acton 0.9km
-
Gevolot
6 Mill Street East, Acton 0.87km -
Acton Pizza
8 Main Street North, Acton 0.89km -
Tim Hortons
318 Queen Street, Acton 1.69km
-
BMO Bank of Montreal
21 Mill Street East, Acton 0.95km -
Scotiabank
36 Mill Street East, Acton 0.95km -
TD Canada Trust Branch and ATM
252 Queen Street, Acton 1.41km
-
Esso
12 Guelph Street, Acton 1.4km -
Mbh Petroleum
Canada 1.42km -
Shell
318 Queen Street, Acton 1.72km
-
X Marks The Fitness Spot
10 Main Street North, Acton 0.91km -
Staying Alive Fitness
11 Main Street North, Acton 0.93km -
Red Barn Fitness
8818 Erin Halton Hills Townline, Acton 3.49km
-
Greenore Park
Acton 0.14km -
Dead End Trail
209 Mill Street West, Acton 0.52km -
Birchway Place Parkette
Acton 0.56km
-
Little Free Library - Knox Presbyterian Church
44 Main Street North, Acton 1.02km -
Pole Fab
17 River Street, Acton 1.19km -
Halton Hills Public Library
17 River Street, Acton 1.2km
-
Acton Main Medical Center
21 Main Street North, Acton 0.96km -
Neworld Medical Detox - Alcohol, Drug Rehabilitation & Treatment Centre in Toronto, GTA Ontario
13604 6th Line, Limehouse 6.12km -
Halton Hills Family Health Team
199 Princess Anne Drive, Georgetown 8.27km
-
Urgent Care Pharmacy
10 Eastern Avenue, Acton 1.29km -
Shoppers Drug Mart
252 Queen Street, Acton 1.45km -
Sobeys Pharmacy Acton
372 Queen Street, Acton 2.05km
-
LRS SPA & LOUNGE
9 Mill Street East, Acton 0.92km -
Tommy's Grill & Bar
28 Mill Street East, Acton 0.94km -
The Red Harp Pub
137 Mill Street East, Acton 1.26km
- 2 bath
- 5 bed
- 1500 sqft
196 Eastern Avenue, Halton Hills, Ontario • L7J 2E7 • 1045 - AC Acton



