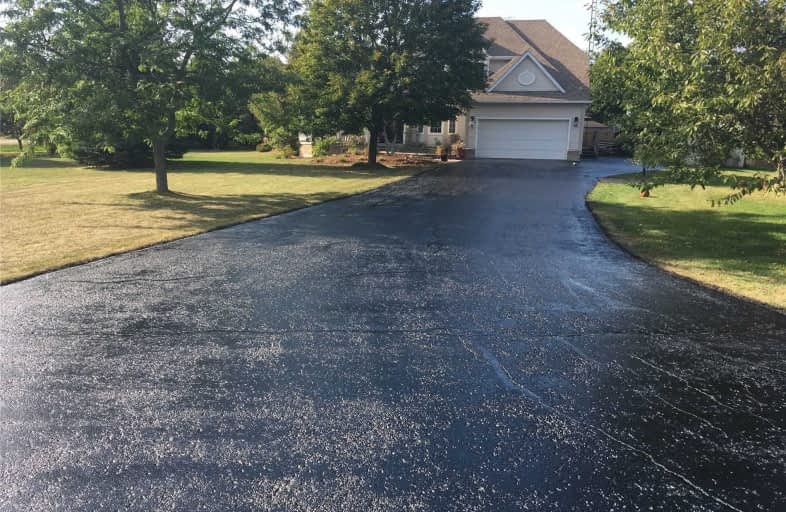Sold on May 09, 2020
Note: Property is not currently for sale or for rent.

-
Type: Detached
-
Style: 2-Storey
-
Size: 2500 sqft
-
Lot Size: 204.69 x 226.87 Feet
-
Age: 16-30 years
-
Taxes: $6,183 per year
-
Days on Site: 52 Days
-
Added: Mar 18, 2020 (1 month on market)
-
Updated:
-
Last Checked: 3 months ago
-
MLS®#: W4725440
-
Listed By: Re/max real estate centre inc., brokerage
Own A Piece Of Heaven Minutes From Town! This Stunning Home Has All The Bells & Whistles! Situated In A Family Friendly Subdivision, This Sun Filled Home Boasts Many Renovations, Wide Plank Hardwood, Soaring Ceilings, Geothermal, Fiber Optic Internet, Built-In Geni, Pond With Waterfall & Fountain, Covered Porch, Propane Bbq Hookup, 2 Sheds, Extensive Landscaping, Hot Tub & Plenty Of Parking. This Home Is Made For Entertaining & Family Living.
Extras
Basement Is Soundproofed, Lots Of Storage With Huge Crawl Space, Separate Entrance Into Mud Room & 5th Bedroom. Incl: S/S Gas Stove, Fridge, Dishwasher, Washer, Dryer, Gdo, Cvac, Hwt, Geni, 2 Sheds & Elfs.
Property Details
Facts for 1 Hilts Court, Halton Hills
Status
Days on Market: 52
Last Status: Sold
Sold Date: May 09, 2020
Closed Date: Jul 31, 2020
Expiry Date: Jul 31, 2020
Sold Price: $1,225,000
Unavailable Date: May 09, 2020
Input Date: Mar 18, 2020
Prior LSC: Sold
Property
Status: Sale
Property Type: Detached
Style: 2-Storey
Size (sq ft): 2500
Age: 16-30
Area: Halton Hills
Community: Rural Halton Hills
Availability Date: Tbd
Inside
Bedrooms: 5
Bedrooms Plus: 1
Bathrooms: 3
Kitchens: 1
Rooms: 10
Den/Family Room: Yes
Air Conditioning: Central Air
Fireplace: Yes
Laundry Level: Main
Central Vacuum: Y
Washrooms: 3
Building
Basement: Finished
Heat Type: Heat Pump
Heat Source: Grnd Srce
Exterior: Alum Siding
UFFI: No
Water Supply Type: Drilled Well
Water Supply: Well
Special Designation: Unknown
Other Structures: Garden Shed
Retirement: N
Parking
Driveway: Private
Garage Spaces: 2
Garage Type: Attached
Covered Parking Spaces: 10
Total Parking Spaces: 12
Fees
Tax Year: 2019
Tax Legal Description: Pcl 24-1, Sec 20M547 ; Lt 24, - See Schedule B
Taxes: $6,183
Highlights
Feature: Cul De Sac
Feature: Level
Land
Cross Street: Trafalgar/Southwinds
Municipality District: Halton Hills
Fronting On: North
Pool: None
Sewer: Septic
Lot Depth: 226.87 Feet
Lot Frontage: 204.69 Feet
Lot Irregularities: 1.168 Acres
Acres: .50-1.99
Waterfront: None
Additional Media
- Virtual Tour: https://tours.virtualgta.com/public/vtour/display/1547777?idx=1#!/
Rooms
Room details for 1 Hilts Court, Halton Hills
| Type | Dimensions | Description |
|---|---|---|
| Other Main | 4.45 x 4.27 | Hardwood Floor, French Doors, Separate Rm |
| Dining Main | 4.29 x 3.96 | Hardwood Floor, Bay Window, Separate Rm |
| Kitchen Main | 4.00 x 6.16 | Hardwood Floor, Centre Island, Quartz Counter |
| Breakfast Main | 4.00 x 6.16 | Hardwood Floor, Combined W/Kitchen, W/O To Porch |
| Great Rm Main | 4.75 x 6.64 | Hardwood Floor, Floor/Ceil Fireplace, B/I Bookcase |
| 5th Br Main | 3.96 x 3.96 | Hardwood Floor, O/Looks Backyard, Picture Window |
| Master 2nd | 4.21 x 4.86 | Hardwood Floor, Coffered Ceiling, 5 Pc Ensuite |
| 2nd Br 2nd | 3.57 x 3.57 | Hardwood Floor, Double Closet |
| 3rd Br 2nd | 3.72 x 3.05 | Hardwood Floor, Double Closet |
| 4th Br 2nd | 3.05 x 3.72 | Hardwood Floor, Double Closet |
| Rec Bsmt | 8.22 x 8.30 | Broadloom, Open Concept, Irregular Rm |
| Br Bsmt | 4.66 x 4.99 | Broadloom, Recessed Lights, Irregular Rm |
| XXXXXXXX | XXX XX, XXXX |
XXXX XXX XXXX |
$X,XXX,XXX |
| XXX XX, XXXX |
XXXXXX XXX XXXX |
$X,XXX,XXX | |
| XXXXXXXX | XXX XX, XXXX |
XXXXXXX XXX XXXX |
|
| XXX XX, XXXX |
XXXXXX XXX XXXX |
$X,XXX,XXX |
| XXXXXXXX XXXX | XXX XX, XXXX | $1,225,000 XXX XXXX |
| XXXXXXXX XXXXXX | XXX XX, XXXX | $1,249,900 XXX XXXX |
| XXXXXXXX XXXXXXX | XXX XX, XXXX | XXX XXXX |
| XXXXXXXX XXXXXX | XXX XX, XXXX | $1,299,000 XXX XXXX |

Joseph Gibbons Public School
Elementary: PublicLimehouse Public School
Elementary: PublicRobert Little Public School
Elementary: PublicBrisbane Public School
Elementary: PublicSt Joseph's School
Elementary: CatholicMcKenzie-Smith Bennett
Elementary: PublicGary Allan High School - Halton Hills
Secondary: PublicActon District High School
Secondary: PublicErin District High School
Secondary: PublicChrist the King Catholic Secondary School
Secondary: CatholicGeorgetown District High School
Secondary: PublicSt Edmund Campion Secondary School
Secondary: Catholic

