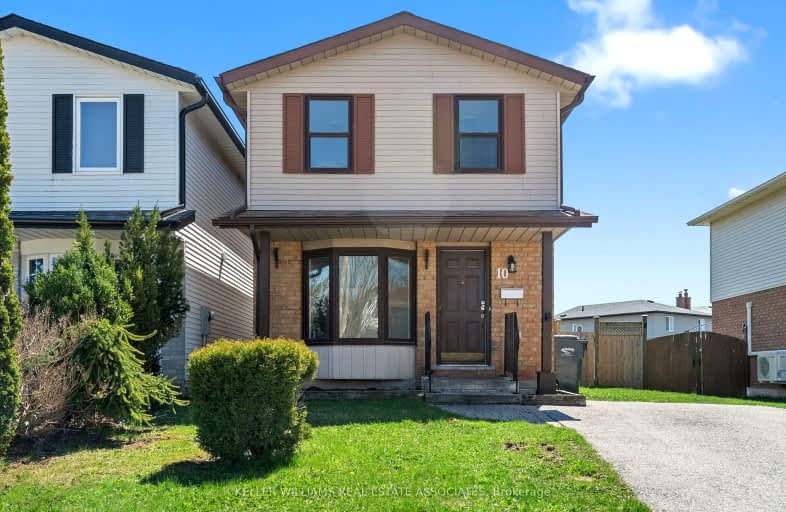Somewhat Walkable
- Some errands can be accomplished on foot.
58
/100
Somewhat Bikeable
- Most errands require a car.
40
/100

Limehouse Public School
Elementary: Public
5.43 km
Ecole Harris Mill Public School
Elementary: Public
7.94 km
Robert Little Public School
Elementary: Public
0.36 km
Rockwood Centennial Public School
Elementary: Public
8.29 km
St Joseph's School
Elementary: Catholic
1.18 km
McKenzie-Smith Bennett
Elementary: Public
1.28 km
Day School -Wellington Centre For ContEd
Secondary: Public
18.24 km
Gary Allan High School - Halton Hills
Secondary: Public
10.55 km
Acton District High School
Secondary: Public
1.45 km
Erin District High School
Secondary: Public
16.09 km
Christ the King Catholic Secondary School
Secondary: Catholic
11.22 km
Georgetown District High School
Secondary: Public
10.29 km
-
Joe Veroni Park
Flemming Dr (Watson Rd.), Guelph ON 15.17km -
Grange Road Park
Guelph ON 15.48km -
Morningcrest Park
Guelph ON 15.51km
-
TD Canada Trust ATM
252 Queen St E, Acton ON L7J 1P6 1.3km -
RBC Royal Bank
232 Guelph St, Halton Hills ON L7G 4B1 11.74km -
TD Bank Financial Group
231 Guelph St, Georgetown ON L7G 4A8 12.17km




