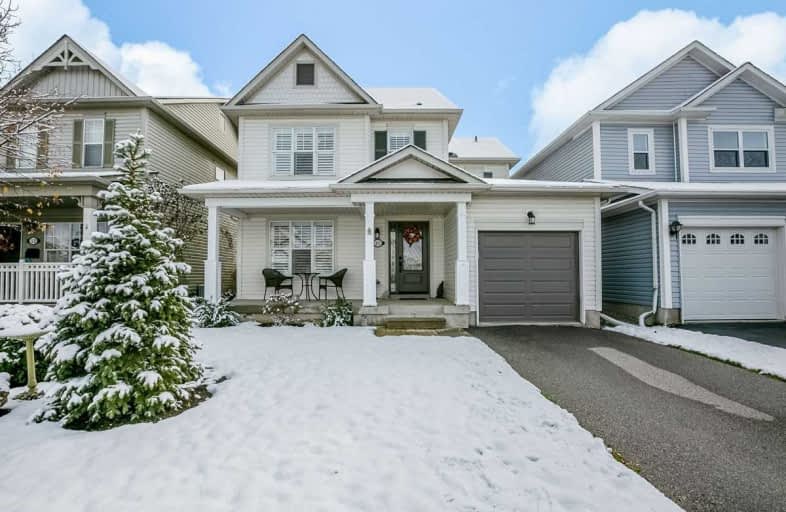
Joseph Gibbons Public School
Elementary: Public
7.57 km
Limehouse Public School
Elementary: Public
4.10 km
Park Public School
Elementary: Public
8.05 km
Robert Little Public School
Elementary: Public
1.32 km
St Joseph's School
Elementary: Catholic
2.17 km
McKenzie-Smith Bennett
Elementary: Public
0.27 km
Gary Allan High School - Halton Hills
Secondary: Public
9.15 km
Acton District High School
Secondary: Public
0.33 km
Erin District High School
Secondary: Public
15.63 km
Bishop Paul Francis Reding Secondary School
Secondary: Catholic
18.23 km
Christ the King Catholic Secondary School
Secondary: Catholic
9.82 km
Georgetown District High School
Secondary: Public
8.88 km




