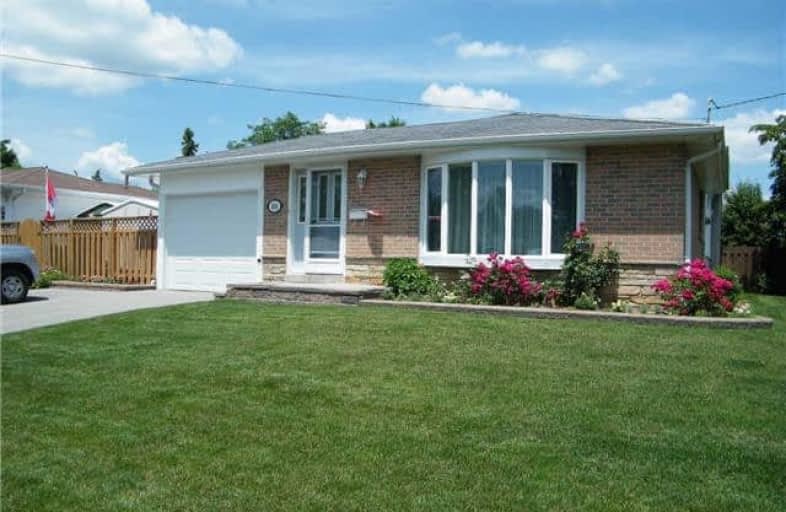Sold on Sep 28, 2017
Note: Property is not currently for sale or for rent.

-
Type: Detached
-
Style: Backsplit 3
-
Lot Size: 60 x 110 Feet
-
Age: 31-50 years
-
Taxes: $3,454 per year
-
Days on Site: 90 Days
-
Added: Sep 07, 2019 (2 months on market)
-
Updated:
-
Last Checked: 2 months ago
-
MLS®#: W3858620
-
Listed By: Royal lepage meadowtowne realty, brokerage
Nice Back Split Home In A Popular Area Of Georgetown. Well Maintained, Situated On A Quiet Crescent In A Mature Area Of Georgetown. Open Concept Living/Dining Room Space, Nice Hardwood Under Carpets, Windows Replaced 2007, New Garage Door & Opener, Furnace 2000, Ac 2000, Water Heater 2013 (Rental), Renovated Full Bath, Separate Side Entrance To Landscaped Backyard With Interlock Patio, Fenced Yard.
Extras
Add'l Upgrades: Roof Shingles (2007), Double Paved Driveway; Front Entry Way & Front Door; Laundry Room W/Washer/Dryer. Owned Water Softener. Huge Crawl Space For Storage. Quiet Street, Close To Local Parks & Trails. Easy Access To 401.
Property Details
Facts for 101 Irwin Crescent, Halton Hills
Status
Days on Market: 90
Last Status: Sold
Sold Date: Sep 28, 2017
Closed Date: Mar 29, 2018
Expiry Date: Oct 15, 2017
Sold Price: $614,000
Unavailable Date: Sep 28, 2017
Input Date: Jun 30, 2017
Prior LSC: Sold
Property
Status: Sale
Property Type: Detached
Style: Backsplit 3
Age: 31-50
Area: Halton Hills
Community: Georgetown
Availability Date: 30-90 Tba
Inside
Bedrooms: 3
Bathrooms: 2
Kitchens: 1
Rooms: 5
Den/Family Room: No
Air Conditioning: Central Air
Fireplace: Yes
Washrooms: 2
Building
Basement: Part Fin
Heat Type: Forced Air
Heat Source: Gas
Exterior: Alum Siding
Exterior: Brick
Water Supply: Municipal
Special Designation: Unknown
Parking
Driveway: Private
Garage Spaces: 1
Garage Type: Attached
Covered Parking Spaces: 3
Total Parking Spaces: 4
Fees
Tax Year: 2016
Tax Legal Description: Lt 113, Pl 660; S/T 248137, 48362 Halton Hills
Taxes: $3,454
Land
Cross Street: Irwin Cres & Delrex
Municipality District: Halton Hills
Fronting On: West
Pool: None
Sewer: Sewers
Lot Depth: 110 Feet
Lot Frontage: 60 Feet
Zoning: Residential
Rooms
Room details for 101 Irwin Crescent, Halton Hills
| Type | Dimensions | Description |
|---|---|---|
| Kitchen Ground | 3.65 x 3.65 | |
| Living Ground | 3.65 x 5.33 | |
| Dining Ground | 3.50 x 3.04 | |
| Master Ground | 3.65 x 3.35 | |
| 2nd Br Ground | 3.65 x 3.35 | |
| 3rd Br Ground | 2.66 x 2.66 | |
| Rec Bsmt | 4.26 x 6.20 |
| XXXXXXXX | XXX XX, XXXX |
XXXX XXX XXXX |
$XXX,XXX |
| XXX XX, XXXX |
XXXXXX XXX XXXX |
$XXX,XXX |
| XXXXXXXX XXXX | XXX XX, XXXX | $614,000 XXX XXXX |
| XXXXXXXX XXXXXX | XXX XX, XXXX | $620,000 XXX XXXX |

ÉÉC du Sacré-Coeur-Georgetown
Elementary: CatholicSt Francis of Assisi Separate School
Elementary: CatholicCentennial Middle School
Elementary: PublicGeorge Kennedy Public School
Elementary: PublicSilver Creek Public School
Elementary: PublicSt Brigid School
Elementary: CatholicJean Augustine Secondary School
Secondary: PublicGary Allan High School - Halton Hills
Secondary: PublicParkholme School
Secondary: PublicChrist the King Catholic Secondary School
Secondary: CatholicGeorgetown District High School
Secondary: PublicSt Edmund Campion Secondary School
Secondary: Catholic