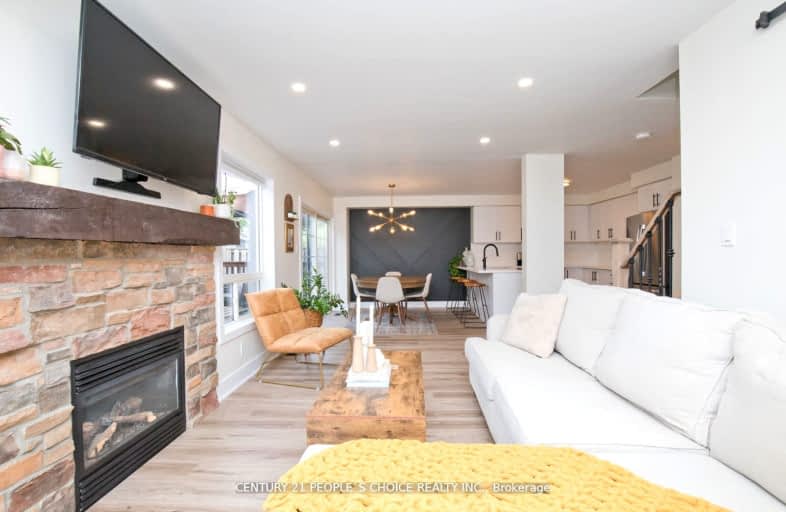Somewhat Walkable
- Some errands can be accomplished on foot.
Somewhat Bikeable
- Most errands require a car.

Joseph Gibbons Public School
Elementary: PublicLimehouse Public School
Elementary: PublicPark Public School
Elementary: PublicRobert Little Public School
Elementary: PublicSt Joseph's School
Elementary: CatholicMcKenzie-Smith Bennett
Elementary: PublicGary Allan High School - Halton Hills
Secondary: PublicActon District High School
Secondary: PublicErin District High School
Secondary: PublicBishop Paul Francis Reding Secondary School
Secondary: CatholicChrist the King Catholic Secondary School
Secondary: CatholicGeorgetown District High School
Secondary: Public-
Glen Williams Park
509 Main St (Confederation St), Glen Williams ON L7G 3S8 8.65km -
Cedarvale Park
8th Line (Maple), Ontario 8.83km -
Hilton Falls Conservation Area
4985 Campbellville Side Rd, Milton ON L0P 1B0 15.85km
-
RBC Acton
370 Queen St E, Acton ON L7J 2N3 9.3km -
TD Bank Financial Group
231 Guelph St, Georgetown ON L7G 4A8 10.51km -
TD Canada Trust Branch and ATM
125 Main St, Erin ON N0B 1T0 14.76km
- 2 bath
- 5 bed
- 1500 sqft
196 Eastern Avenue, Halton Hills, Ontario • L7J 2E7 • 1045 - AC Acton




