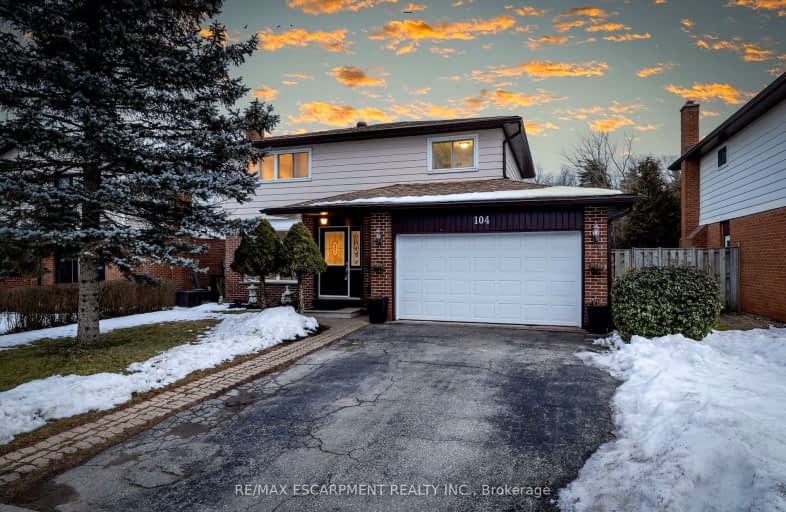
Somewhat Walkable
- Some errands can be accomplished on foot.
Somewhat Bikeable
- Most errands require a car.

Limehouse Public School
Elementary: PublicEcole Harris Mill Public School
Elementary: PublicRobert Little Public School
Elementary: PublicBrookville Public School
Elementary: PublicSt Joseph's School
Elementary: CatholicMcKenzie-Smith Bennett
Elementary: PublicDay School -Wellington Centre For ContEd
Secondary: PublicGary Allan High School - Halton Hills
Secondary: PublicActon District High School
Secondary: PublicErin District High School
Secondary: PublicChrist the King Catholic Secondary School
Secondary: CatholicGeorgetown District High School
Secondary: Public-
Esquesing
9464 Dublin Line (5th Sideroad), Milton ON 12.06km -
Terra Cotta Conservation Area
14452 Winston Churchill Blvd, Halton Hills ON L7G 0N9 12.74km -
Hilton Falls Conservation Area
4985 Campbellville Side Rd, Milton ON L0P 1B0 14.58km
-
TD Canada Trust ATM
252 Queen St E, Acton ON L7J 1P6 1.44km -
Scotiabank
1175 Maple Ave, Milton ON L9T 0A5 16.83km -
TD Canada Trust Branch and ATM
810 Main St E, Milton ON L9T 0J4 17.74km
- 2 bath
- 5 bed
- 1500 sqft
196 Eastern Avenue, Halton Hills, Ontario • L7J 2E7 • 1045 - AC Acton



