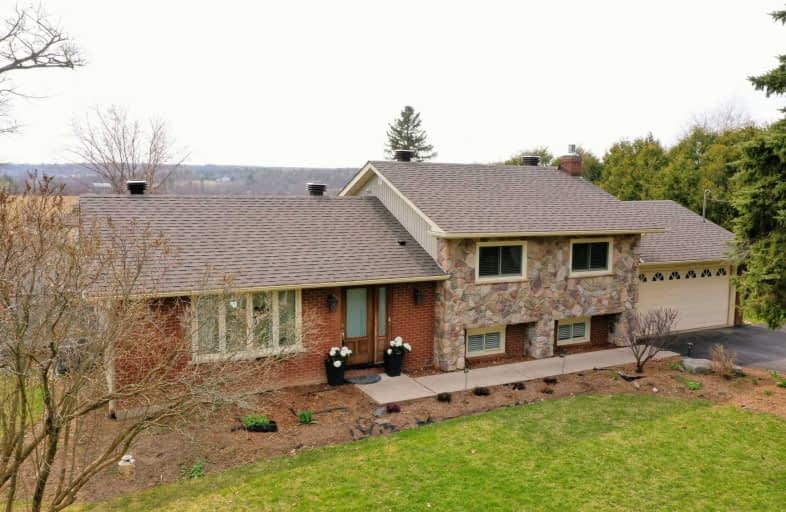Sold on Apr 12, 2021
Note: Property is not currently for sale or for rent.

-
Type: Detached
-
Style: Bungalow
-
Lot Size: 125 x 200 Feet
-
Age: 31-50 years
-
Taxes: $4,913 per year
-
Days on Site: 4 Days
-
Added: Apr 08, 2021 (4 days on market)
-
Updated:
-
Last Checked: 2 months ago
-
MLS®#: W5185683
-
Listed By: Re/max aboutowne realty corp., brokerage
Don't Wait To Live Surrounded By Nature Being Only 15Min Away From Milton Amenities. This Stunning Detached Home Is Completely Renovated. Custom Made Kitchen W/A Huge Quartz Island, Glass Backsplash, Black S/S Appl. Porcelain Flooring, Combined With A Dining/Liv.Area, Smooth Ceiling,Led Pot Lights, Hardwood Floor,Fam.Room W/ Gas Fireplace. New Roof Shingles (2021), Double Garage.W/Out To A Huge Deck For You To Enjoy This Breathtaking View By The Pool .
Extras
Inclusions: All Existing Black S/S Appliances,Fridge, Cooktop Stove, Fan Hood , B/I Oven, B/I Dishwasher, Microwave, All Blinds, Elf's, Front Load Washer/Dryer, Tv Wall Bracket, Fireplace Gdo/Remote Exclusion: All (Fabric)Window Coverings
Property Details
Facts for 10418 Fourth Line, Halton Hills
Status
Days on Market: 4
Last Status: Sold
Sold Date: Apr 12, 2021
Closed Date: Aug 20, 2021
Expiry Date: Sep 07, 2021
Sold Price: $1,355,000
Unavailable Date: Apr 12, 2021
Input Date: Apr 08, 2021
Prior LSC: Listing with no contract changes
Property
Status: Sale
Property Type: Detached
Style: Bungalow
Age: 31-50
Area: Halton Hills
Community: Rural Halton Hills
Availability Date: 120- Flex.
Inside
Bedrooms: 3
Bathrooms: 3
Kitchens: 1
Rooms: 6
Den/Family Room: Yes
Air Conditioning: Central Air
Fireplace: Yes
Laundry Level: Lower
Washrooms: 3
Building
Basement: Finished
Heat Type: Forced Air
Heat Source: Gas
Exterior: Brick
Exterior: Stone
Water Supply: Well
Special Designation: Unknown
Parking
Driveway: Private
Garage Spaces: 2
Garage Type: Attached
Covered Parking Spaces: 6
Total Parking Spaces: 8
Fees
Tax Year: 2020
Tax Legal Description: Pt Lt 13, Con 4 Esq , As In 343311 ; Halton Hills
Taxes: $4,913
Highlights
Feature: Park
Feature: Ravine
Land
Cross Street: 4th Line X 10 Sidero
Municipality District: Halton Hills
Fronting On: West
Pool: Inground
Sewer: Septic
Lot Depth: 200 Feet
Lot Frontage: 125 Feet
Zoning: Res
Rooms
Room details for 10418 Fourth Line, Halton Hills
| Type | Dimensions | Description |
|---|---|---|
| Kitchen Main | 2.95 x 7.52 | Porcelain Floor, Backsplash, Quartz Counter |
| Great Rm Main | 3.51 x 6.17 | Porcelain Floor, O/Looks Pool |
| 2nd Br 2nd | 2.72 x 3.89 | Hardwood Floor |
| 3rd Br 2nd | 2.79 x 2.82 | Hardwood Floor |
| Master 2nd | 3.15 x 3.96 | Hardwood Floor |
| Family Lower | 4.83 x 5.33 |
| XXXXXXXX | XXX XX, XXXX |
XXXX XXX XXXX |
$X,XXX,XXX |
| XXX XX, XXXX |
XXXXXX XXX XXXX |
$X,XXX,XXX | |
| XXXXXXXX | XXX XX, XXXX |
XXXX XXX XXXX |
$XXX,XXX |
| XXX XX, XXXX |
XXXXXX XXX XXXX |
$XXX,XXX |
| XXXXXXXX XXXX | XXX XX, XXXX | $1,355,000 XXX XXXX |
| XXXXXXXX XXXXXX | XXX XX, XXXX | $1,170,000 XXX XXXX |
| XXXXXXXX XXXX | XXX XX, XXXX | $800,000 XXX XXXX |
| XXXXXXXX XXXXXX | XXX XX, XXXX | $830,000 XXX XXXX |

ÉÉC du Sacré-Coeur-Georgetown
Elementary: CatholicPineview Public School
Elementary: PublicStewarttown Middle School
Elementary: PublicSilver Creek Public School
Elementary: PublicEthel Gardiner Public School
Elementary: PublicSt Brigid School
Elementary: CatholicErnest C Drury School for the Deaf
Secondary: ProvincialGary Allan High School - Halton Hills
Secondary: PublicGary Allan High School - Milton
Secondary: PublicBishop Paul Francis Reding Secondary School
Secondary: CatholicChrist the King Catholic Secondary School
Secondary: CatholicGeorgetown District High School
Secondary: Public

