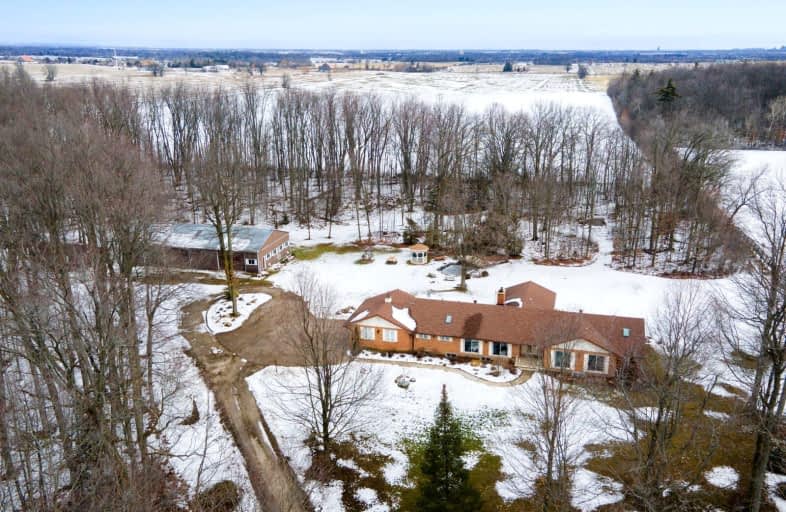Car-Dependent
- Almost all errands require a car.
Somewhat Bikeable
- Most errands require a car.

ÉÉC du Sacré-Coeur-Georgetown
Elementary: CatholicHarrison Public School
Elementary: PublicPark Public School
Elementary: PublicStewarttown Middle School
Elementary: PublicSilver Creek Public School
Elementary: PublicSt Brigid School
Elementary: CatholicErnest C Drury School for the Deaf
Secondary: ProvincialGary Allan High School - Halton Hills
Secondary: PublicGary Allan High School - Milton
Secondary: PublicBishop Paul Francis Reding Secondary School
Secondary: CatholicChrist the King Catholic Secondary School
Secondary: CatholicGeorgetown District High School
Secondary: Public-
Knight Trail Park
1215 KNIGHT Trl 8.88km -
Trudeau Park
10.39km -
Beaty Neighbourhood Park South
820 Bennett Blvd, Milton ON 11.88km
-
TD Canada Trust Branch and ATM
252 Queen St E, Acton ON L7J 1P6 9.72km -
TD Canada Trust ATM
252 Queen St E, Acton ON L7J 1P6 9.7km -
Scotiabank
9483 Mississauga Rd, Brampton ON L6X 0Z8 9.84km
- 4 bath
- 4 bed
- 2000 sqft
29 NorthWest Court, Halton Hills, Ontario • L7G 0K8 • Georgetown





