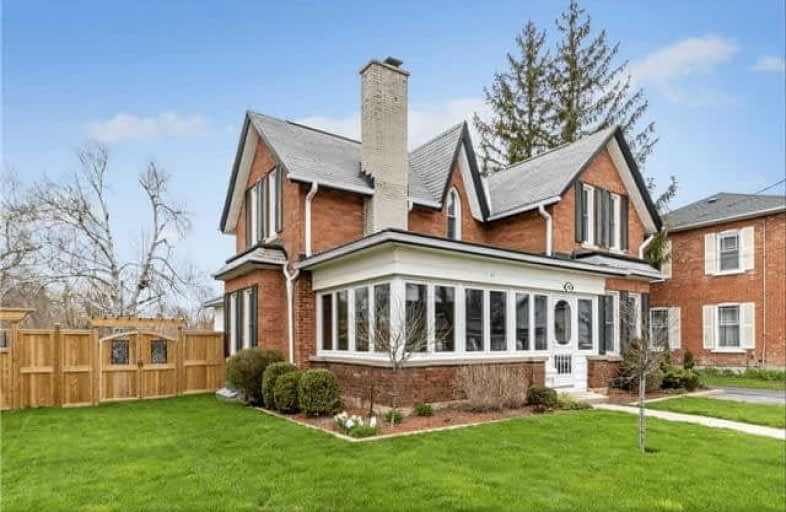Sold on Aug 10, 2018
Note: Property is not currently for sale or for rent.

-
Type: Detached
-
Style: 2-Storey
-
Size: 1500 sqft
-
Lot Size: 53 x 110 Feet
-
Age: 100+ years
-
Taxes: $356 per year
-
Days on Site: 14 Days
-
Added: Sep 07, 2019 (2 weeks on market)
-
Updated:
-
Last Checked: 3 months ago
-
MLS®#: W4204327
-
Listed By: Sotheby`s international realty canada, brokerage
This Home Is A Wonderful Example Of Gothic Revival Architecture Constructed By Local Plasterer Joseph Anderson In 1879. The Thick Walls, And Steep Roofs Were Well-Suited To Our Harsh Climate, And This Home Is A Prime Example Of How Well-Built These Homes Truly Are. From The Foundation Up, The Home Is Solid, And Will Still Standing 100 Years From Now. Newer Ac/Furnace/Roof/Windows/Deck/Electrical While Maintaining Original Details.
Extras
Fridge, Stove, Washer, Dryer, Electric Light Fixtures, Window Coverings. Main Floor Bath Designed For Mobility. 45 Degree Kitchen Wall Is Non-Supporting And Could Be Pulled Down Easily. Owner Running Small Business From Den.
Property Details
Facts for 105 Bower Street, Halton Hills
Status
Days on Market: 14
Last Status: Sold
Sold Date: Aug 10, 2018
Closed Date: Oct 15, 2018
Expiry Date: Oct 28, 2018
Sold Price: $618,000
Unavailable Date: Aug 10, 2018
Input Date: Jul 27, 2018
Property
Status: Sale
Property Type: Detached
Style: 2-Storey
Size (sq ft): 1500
Age: 100+
Area: Halton Hills
Community: Acton
Availability Date: 30-60
Inside
Bedrooms: 3
Bedrooms Plus: 2
Bathrooms: 3
Kitchens: 1
Rooms: 10
Den/Family Room: Yes
Air Conditioning: Central Air
Fireplace: Yes
Laundry Level: Main
Washrooms: 3
Building
Basement: Finished
Heat Type: Forced Air
Heat Source: Gas
Exterior: Brick
Water Supply: Municipal
Special Designation: Unknown
Parking
Driveway: Private
Garage Spaces: 1
Garage Type: Detached
Covered Parking Spaces: 4
Total Parking Spaces: 5
Fees
Tax Year: 2017
Tax Legal Description: Pt Lts 127&129, Plan 227, As In 123252 Also Shown
Taxes: $356
Highlights
Feature: Fenced Yard
Feature: Library
Feature: Park
Feature: Public Transit
Feature: School
Land
Cross Street: Bower & Wilbur
Municipality District: Halton Hills
Fronting On: North
Parcel Number: 250020061
Pool: None
Sewer: Sewers
Lot Depth: 110 Feet
Lot Frontage: 53 Feet
Zoning: Residential
Rooms
Room details for 105 Bower Street, Halton Hills
| Type | Dimensions | Description |
|---|---|---|
| Living Main | 3.99 x 3.96 | Hardwood Floor, Bay Window, Crown Moulding |
| Dining Main | 3.99 x 2.97 | Hardwood Floor, B/I Bookcase |
| Solarium Main | 2.99 x 5.65 | Broadloom |
| Family Main | 4.31 x 3.94 | Hardwood Floor, Bay Window, Gas Fireplace |
| Kitchen Main | 4.09 x 3.96 | W/O To Deck, Vinyl Floor, Eat-In Kitchen |
| Laundry Main | 3.43 x 4.34 | W/O To Deck, Vinyl Floor |
| Pantry Main | 2.06 x 1.50 | Vinyl Floor, Window |
| Master 2nd | 3.81 x 3.73 | Hardwood Floor, Closet |
| 2nd Br 2nd | 4.00 x 3.02 | Hardwood Floor, Closet |
| 3rd Br 2nd | 4.00 x 3.02 | Hardwood Floor, Closet |
| 4th Br Bsmt | 3.22 x 3.05 | Laminate, Window, Wet Bar |
| 5th Br Bsmt | 2.39 x 3.45 | Laminate, Window, Closet |
| XXXXXXXX | XXX XX, XXXX |
XXXX XXX XXXX |
$XXX,XXX |
| XXX XX, XXXX |
XXXXXX XXX XXXX |
$XXX,XXX | |
| XXXXXXXX | XXX XX, XXXX |
XXXXXXXX XXX XXXX |
|
| XXX XX, XXXX |
XXXXXX XXX XXXX |
$XXX,XXX | |
| XXXXXXXX | XXX XX, XXXX |
XXXX XXX XXXX |
$XXX,XXX |
| XXX XX, XXXX |
XXXXXX XXX XXXX |
$XXX,XXX |
| XXXXXXXX XXXX | XXX XX, XXXX | $618,000 XXX XXXX |
| XXXXXXXX XXXXXX | XXX XX, XXXX | $649,000 XXX XXXX |
| XXXXXXXX XXXXXXXX | XXX XX, XXXX | XXX XXXX |
| XXXXXXXX XXXXXX | XXX XX, XXXX | $675,000 XXX XXXX |
| XXXXXXXX XXXX | XXX XX, XXXX | $549,000 XXX XXXX |
| XXXXXXXX XXXXXX | XXX XX, XXXX | $559,000 XXX XXXX |

Limehouse Public School
Elementary: PublicEcole Harris Mill Public School
Elementary: PublicRobert Little Public School
Elementary: PublicBrookville Public School
Elementary: PublicSt Joseph's School
Elementary: CatholicMcKenzie-Smith Bennett
Elementary: PublicDay School -Wellington Centre For ContEd
Secondary: PublicGary Allan High School - Halton Hills
Secondary: PublicActon District High School
Secondary: PublicErin District High School
Secondary: PublicChrist the King Catholic Secondary School
Secondary: CatholicGeorgetown District High School
Secondary: Public- 1 bath
- 3 bed
152 Church Street East, Halton Hills, Ontario • L7J 1L6 • 1045 - AC Acton
- 1 bath
- 3 bed
4 Main Street South, Halton Hills, Ontario • L7G 3G5 • Georgetown




