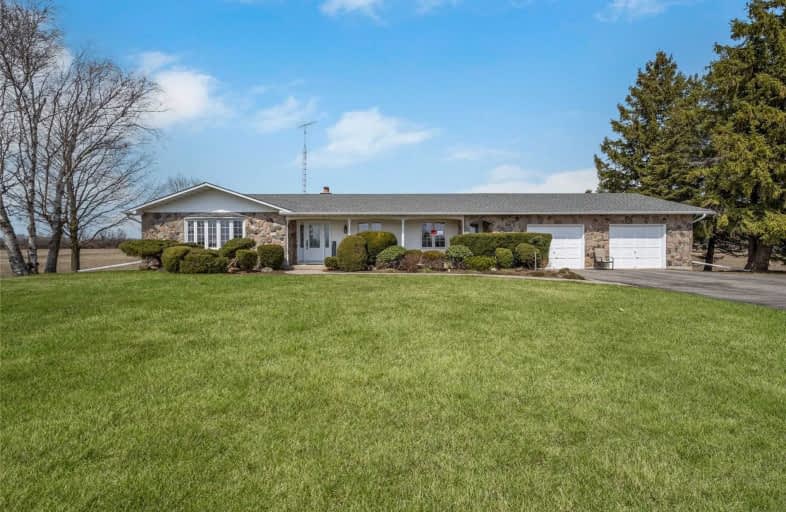Sold on Apr 25, 2021
Note: Property is not currently for sale or for rent.

-
Type: Detached
-
Style: Bungalow
-
Size: 2000 sqft
-
Lot Size: 150 x 292.45 Feet
-
Age: 31-50 years
-
Taxes: $6,028 per year
-
Days on Site: 18 Days
-
Added: Apr 07, 2021 (2 weeks on market)
-
Updated:
-
Last Checked: 3 months ago
-
MLS®#: W5184068
-
Listed By: Royal lepage meadowtowne realty, brokerage
Picturesque, Peaceful, And Serene - The Absolute Best That Country Living Has To Offer! This Beautiful Bungalow On One Very Pretty Acre Is Close Enough To The City For Every Activity You Want To Partake In, But Far Enough From The Hustle And Bustle To Keep You Rested And Relaxed - Nestled In Your Own Slice Of Nature. There's Room For Everyone To Roam And The Deck Provides Unfettered Views For Outdoor Entertaining. Book Your Appointment Today!
Extras
Fridge, Stove, D/W, Microwave, Washer, Dryer, All Elfs, All Window Coverings, Hwt, Water Softener, Gdo & Remotes. Wired For Generator Backup. Upgrades: Some Doors, Some Flooring, Kitchen, Entrance, Baths, Windows, Walkway, Leaf Guard.
Property Details
Facts for 10791 10 Side Road, Halton Hills
Status
Days on Market: 18
Last Status: Sold
Sold Date: Apr 25, 2021
Closed Date: Jul 15, 2021
Expiry Date: Sep 30, 2021
Sold Price: $1,410,000
Unavailable Date: Apr 25, 2021
Input Date: Apr 07, 2021
Property
Status: Sale
Property Type: Detached
Style: Bungalow
Size (sq ft): 2000
Age: 31-50
Area: Halton Hills
Community: Rural Halton Hills
Availability Date: 60-90 Days
Inside
Bedrooms: 3
Bedrooms Plus: 1
Bathrooms: 2
Kitchens: 1
Rooms: 7
Den/Family Room: Yes
Air Conditioning: Wall Unit
Fireplace: Yes
Laundry Level: Main
Central Vacuum: Y
Washrooms: 2
Utilities
Electricity: Yes
Gas: No
Cable: No
Telephone: Available
Building
Basement: Full
Basement 2: Part Fin
Heat Type: Heat Pump
Heat Source: Grnd Srce
Exterior: Brick
Exterior: Stone
Elevator: N
UFFI: No
Energy Certificate: N
Green Verification Status: N
Water Supply Type: Bored Well
Water Supply: Well
Physically Handicapped-Equipped: N
Special Designation: Unknown
Retirement: N
Parking
Driveway: Pvt Double
Garage Spaces: 2
Garage Type: Attached
Covered Parking Spaces: 10
Total Parking Spaces: 12
Fees
Tax Year: 2020
Tax Legal Description: See Attached
Taxes: $6,028
Highlights
Feature: Clear View
Feature: Grnbelt/Conserv
Feature: Level
Feature: School Bus Route
Land
Cross Street: 5th Line Then West /
Municipality District: Halton Hills
Fronting On: North
Parcel Number: 250210123
Pool: None
Sewer: Septic
Lot Depth: 292.45 Feet
Lot Frontage: 150 Feet
Lot Irregularities: 1 Acre Lot
Acres: .50-1.99
Zoning: Agriculture
Waterfront: None
Additional Media
- Virtual Tour: https://unbranded.youriguide.com/10791_10_side_rd_halton_hills_on/
Rooms
Room details for 10791 10 Side Road, Halton Hills
| Type | Dimensions | Description |
|---|---|---|
| Living Ground | 3.71 x 6.14 | |
| Dining Ground | 3.48 x 3.59 | |
| Kitchen Ground | 4.24 x 4.29 | |
| Family Ground | 3.60 x 5.77 | |
| Master Ground | 3.65 x 4.62 | |
| 2nd Br Ground | 3.33 x 3.96 | |
| 3rd Br Ground | 3.33 x 3.80 | |
| Foyer Ground | - | |
| Rec Bsmt | 8.63 x 13.53 | |
| 4th Br Bsmt | 3.84 x 4.35 | |
| Office Bsmt | 7.91 x 8.88 | |
| Other Bsmt | 5.22 x 7.31 |
| XXXXXXXX | XXX XX, XXXX |
XXXX XXX XXXX |
$X,XXX,XXX |
| XXX XX, XXXX |
XXXXXX XXX XXXX |
$X,XXX,XXX |
| XXXXXXXX XXXX | XXX XX, XXXX | $1,410,000 XXX XXXX |
| XXXXXXXX XXXXXX | XXX XX, XXXX | $1,499,000 XXX XXXX |

ÉÉC du Sacré-Coeur-Georgetown
Elementary: CatholicPineview Public School
Elementary: PublicStewarttown Middle School
Elementary: PublicSilver Creek Public School
Elementary: PublicEthel Gardiner Public School
Elementary: PublicSt Brigid School
Elementary: CatholicErnest C Drury School for the Deaf
Secondary: ProvincialGary Allan High School - Halton Hills
Secondary: PublicGary Allan High School - Milton
Secondary: PublicBishop Paul Francis Reding Secondary School
Secondary: CatholicChrist the King Catholic Secondary School
Secondary: CatholicGeorgetown District High School
Secondary: Public

