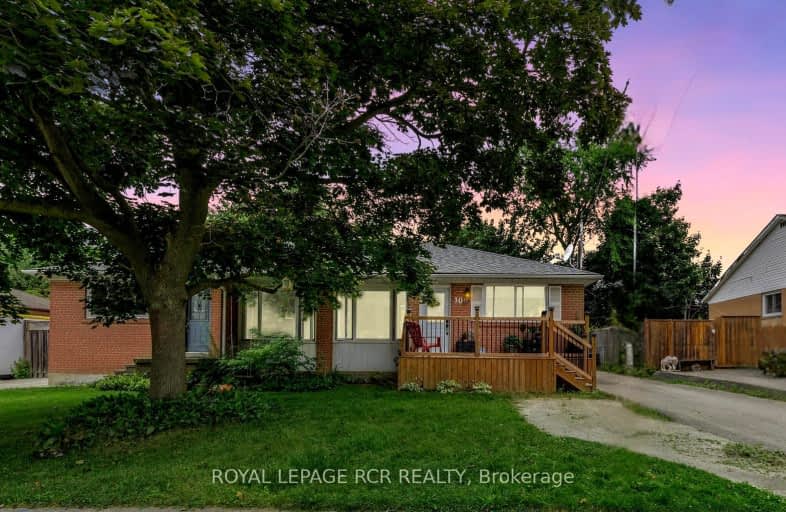Very Walkable
- Most errands can be accomplished on foot.
82
/100
Bikeable
- Some errands can be accomplished on bike.
63
/100

Harrison Public School
Elementary: Public
0.26 km
St Francis of Assisi Separate School
Elementary: Catholic
0.96 km
Holy Cross Catholic School
Elementary: Catholic
0.98 km
Centennial Middle School
Elementary: Public
0.87 km
George Kennedy Public School
Elementary: Public
1.67 km
Silver Creek Public School
Elementary: Public
2.19 km
Jean Augustine Secondary School
Secondary: Public
6.83 km
Gary Allan High School - Halton Hills
Secondary: Public
0.91 km
Parkholme School
Secondary: Public
8.56 km
Christ the King Catholic Secondary School
Secondary: Catholic
0.37 km
Georgetown District High School
Secondary: Public
1.18 km
St Edmund Campion Secondary School
Secondary: Catholic
8.02 km
-
Tobias Mason Park
3200 Cactus Gate, Mississauga ON L5N 8L6 11.76km -
Archdekin Park
Nanwood - Zum Station Stop NB (Nanwood & Main St S), Brampton ON 13.05km -
Heart Lake Conservation Area
10818 Heart Lake Rd (Sandalwood Parkway), Brampton ON L6Z 0B3 13.5km
-
CIBC
9475 Mississauga Rd, Brampton ON L6X 0Z8 7.44km -
TD Bank Financial Group
9435 Mississauga Rd, Brampton ON L6X 0Z8 7.56km -
TD Bank Financial Group
8305 Financial Dr, Brampton ON L6Y 1M1 9.61km







