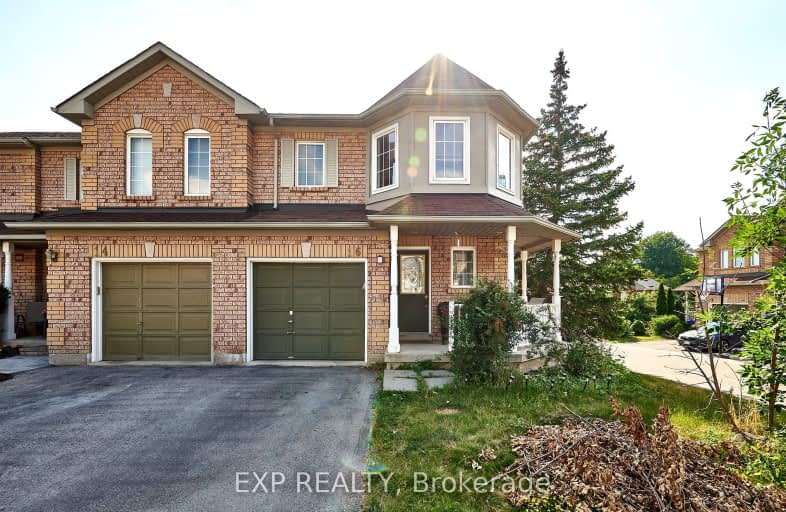Somewhat Walkable
- Some errands can be accomplished on foot.
65
/100
Some Transit
- Most errands require a car.
44
/100
Bikeable
- Some errands can be accomplished on bike.
52
/100

Dr Roberta Bondar Public School
Elementary: Public
0.89 km
St Teresa of Calcutta Catholic School
Elementary: Catholic
0.30 km
Applecroft Public School
Elementary: Public
1.33 km
St Jude Catholic School
Elementary: Catholic
1.36 km
St Catherine of Siena Catholic School
Elementary: Catholic
0.84 km
Terry Fox Public School
Elementary: Public
0.76 km
École secondaire Ronald-Marion
Secondary: Public
4.56 km
Archbishop Denis O'Connor Catholic High School
Secondary: Catholic
2.27 km
Notre Dame Catholic Secondary School
Secondary: Catholic
0.75 km
Ajax High School
Secondary: Public
3.87 km
J Clarke Richardson Collegiate
Secondary: Public
0.66 km
Pickering High School
Secondary: Public
3.31 km
-
Kiwanis Heydenshore Park
Whitby ON L1N 0C1 9.04km -
Amberlea Park
ON 9.8km -
Rouge Beach Park
Lawrence Ave E (at Rouge Hills Dr), Toronto ON M1C 2Y9 11.9km
-
BMO Bank of Montreal
1360 Kingston Rd (Hwy 2 & Glenanna Road), Pickering ON L1V 3B4 6.53km -
RBC Royal Bank
480 Taunton Rd E (Baldwin), Whitby ON L1N 5R5 7.18km -
CIBC
308 Taunton Rd E, Whitby ON L1R 0H4 7.98km




