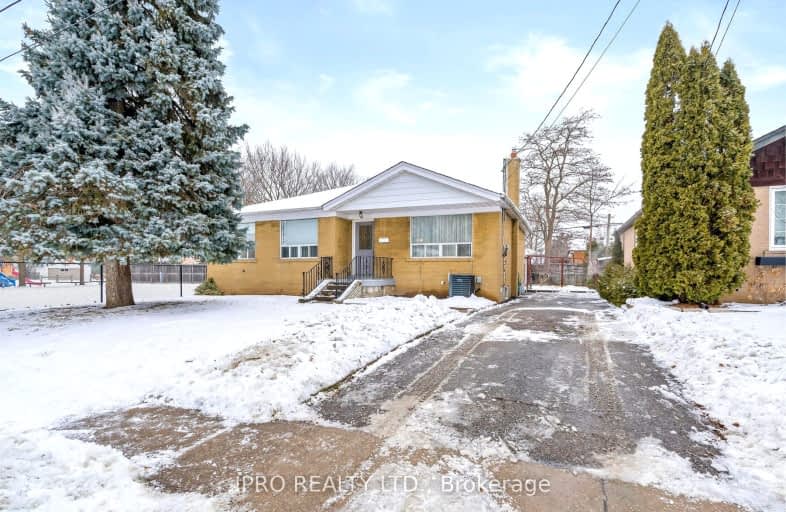Very Walkable
- Most errands can be accomplished on foot.
72
/100
Bikeable
- Some errands can be accomplished on bike.
62
/100

Harrison Public School
Elementary: Public
0.46 km
Park Public School
Elementary: Public
1.49 km
Stewarttown Middle School
Elementary: Public
2.36 km
St Francis of Assisi Separate School
Elementary: Catholic
1.49 km
Holy Cross Catholic School
Elementary: Catholic
0.47 km
Centennial Middle School
Elementary: Public
1.36 km
Jean Augustine Secondary School
Secondary: Public
7.29 km
Gary Allan High School - Halton Hills
Secondary: Public
0.39 km
Parkholme School
Secondary: Public
8.87 km
Christ the King Catholic Secondary School
Secondary: Catholic
0.38 km
Georgetown District High School
Secondary: Public
0.65 km
St Edmund Campion Secondary School
Secondary: Catholic
8.36 km
-
Silver Creek Conservation Area
13500 Fallbrook Trail, Halton Hills ON 6.54km -
Fletcher's Parkette
44 Springhurst Ave, Brampton ON 8.32km -
Rotary Centennial Garden
Brampton ON 12.14km
-
RBC Royal Bank
83 Main St S, Georgetown ON L7G 3E5 1km -
Scotiabank
304 Guelph St, Georgetown ON L7G 4B1 1.45km -
Scotiabank
85 Dufay Rd, Brampton ON L7A 4J1 6.41km







