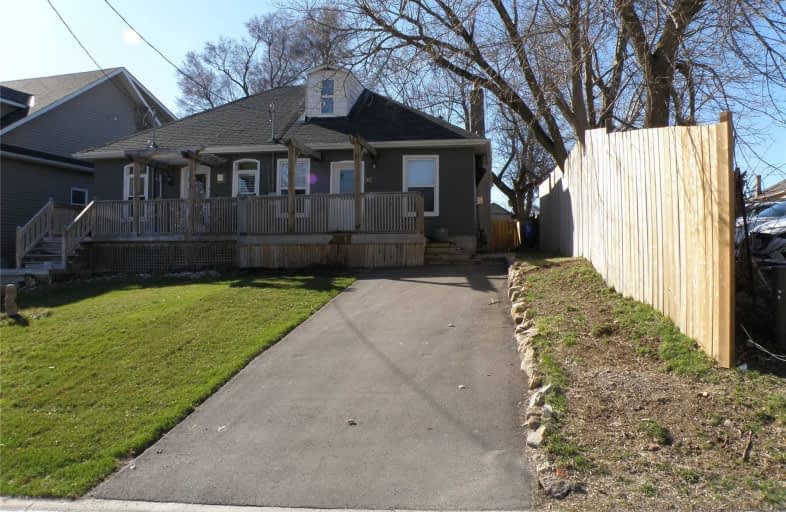Sold on Apr 26, 2019
Note: Property is not currently for sale or for rent.

-
Type: Semi-Detached
-
Style: 2-Storey
-
Lot Size: 31.37 x 137.38 Feet
-
Age: No Data
-
Taxes: $2,085 per year
-
Days on Site: 10 Days
-
Added: Sep 07, 2019 (1 week on market)
-
Updated:
-
Last Checked: 2 months ago
-
MLS®#: W4418687
-
Listed By: Re/max real estate centre inc., brokerage
Move In Ready! Perfect For First Time Buyer Totally Renovated In 2017. This 2 Bedroom Loft Type Semi Is A Rare Find. Laminate Floors Throughout The Main Floor; Pot Light, Fireplace, Modern Kitchen, Updated Electrical/Plumbing, New Eves & Soffits (2017). Large Backyard, Walking Distance To Historic Downtown Acton, And Go Train. Your Own For Less Than A Bachelor Apartment.
Extras
S/S Fridge, S/S Stove, B/I Dishwasher, S/S Over The Range Microwave Oven, Front Load Washer & Dryer, New Fence, Newly Paved Driveway Fits 2 Cars.
Property Details
Facts for 11 Church Street, Halton Hills
Status
Days on Market: 10
Last Status: Sold
Sold Date: Apr 26, 2019
Closed Date: Jun 12, 2019
Expiry Date: Jul 16, 2019
Sold Price: $390,000
Unavailable Date: Apr 26, 2019
Input Date: Apr 16, 2019
Property
Status: Sale
Property Type: Semi-Detached
Style: 2-Storey
Area: Halton Hills
Community: Acton
Availability Date: 60-90
Inside
Bedrooms: 2
Bathrooms: 1
Kitchens: 1
Rooms: 5
Den/Family Room: No
Air Conditioning: None
Fireplace: No
Washrooms: 1
Building
Basement: Crawl Space
Heat Type: Other
Heat Source: Gas
Exterior: Brick
Water Supply: Municipal
Special Designation: Unknown
Other Structures: Garden Shed
Parking
Driveway: Pvt Double
Garage Spaces: 2
Garage Type: None
Covered Parking Spaces: 2
Total Parking Spaces: 2
Fees
Tax Year: 2018
Tax Legal Description: Ptlt 1 Blkc Pl82 Part 3 20R745
Taxes: $2,085
Highlights
Feature: School
Land
Cross Street: Main & Chruch
Municipality District: Halton Hills
Fronting On: North
Pool: None
Sewer: Sewers
Lot Depth: 137.38 Feet
Lot Frontage: 31.37 Feet
Rooms
Room details for 11 Church Street, Halton Hills
| Type | Dimensions | Description |
|---|---|---|
| Living Main | 4.13 x 5.70 | Laminate, Gas Fireplace, Open Concept |
| Dining Main | 4.13 x 5.70 | Laminate, Combined W/Living, Open Concept |
| Kitchen Main | 3.20 x 4.63 | Laminate, Modern Kitchen, B/I Microwave |
| Br Main | 2.36 x 4.29 | Laminate, Laminate, Closet |
| Master 2nd | 4.06 x 5.46 | Broadloom, Laminate, Window |
| XXXXXXXX | XXX XX, XXXX |
XXXX XXX XXXX |
$XXX,XXX |
| XXX XX, XXXX |
XXXXXX XXX XXXX |
$XXX,XXX | |
| XXXXXXXX | XXX XX, XXXX |
XXXX XXX XXXX |
$XXX,XXX |
| XXX XX, XXXX |
XXXXXX XXX XXXX |
$XXX,XXX | |
| XXXXXXXX | XXX XX, XXXX |
XXXXXX XXX XXXX |
$X,XXX |
| XXX XX, XXXX |
XXXXXX XXX XXXX |
$X,XXX |
| XXXXXXXX XXXX | XXX XX, XXXX | $390,000 XXX XXXX |
| XXXXXXXX XXXXXX | XXX XX, XXXX | $399,000 XXX XXXX |
| XXXXXXXX XXXX | XXX XX, XXXX | $335,000 XXX XXXX |
| XXXXXXXX XXXXXX | XXX XX, XXXX | $339,900 XXX XXXX |
| XXXXXXXX XXXXXX | XXX XX, XXXX | $2,900 XXX XXXX |
| XXXXXXXX XXXXXX | XXX XX, XXXX | $2,500 XXX XXXX |

Limehouse Public School
Elementary: PublicEcole Harris Mill Public School
Elementary: PublicRobert Little Public School
Elementary: PublicBrookville Public School
Elementary: PublicSt Joseph's School
Elementary: CatholicMcKenzie-Smith Bennett
Elementary: PublicDay School -Wellington Centre For ContEd
Secondary: PublicGary Allan High School - Halton Hills
Secondary: PublicActon District High School
Secondary: PublicErin District High School
Secondary: PublicChrist the King Catholic Secondary School
Secondary: CatholicGeorgetown District High School
Secondary: Public- 1 bath
- 3 bed
- 1100 sqft
24 Campbell Court, Halton Hills, Ontario • L7J 2V1 • 1045 - AC Acton



