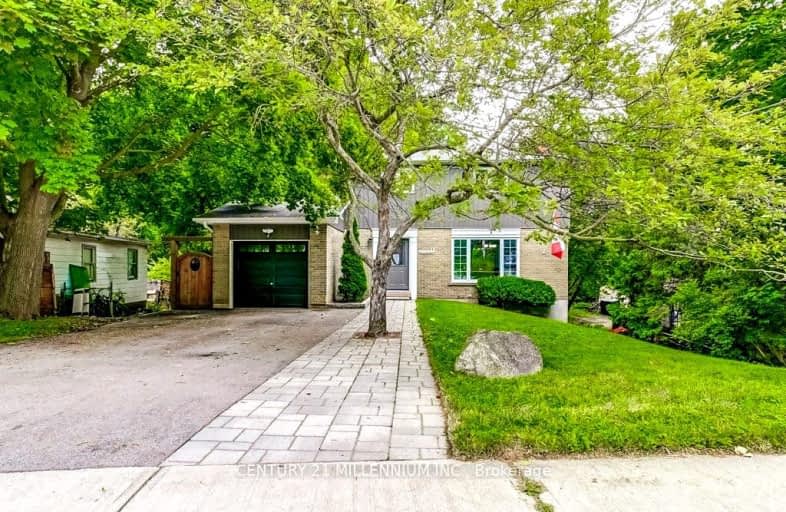Very Walkable
- Most errands can be accomplished on foot.
Somewhat Bikeable
- Most errands require a car.

Limehouse Public School
Elementary: PublicEcole Harris Mill Public School
Elementary: PublicRobert Little Public School
Elementary: PublicBrookville Public School
Elementary: PublicSt Joseph's School
Elementary: CatholicMcKenzie-Smith Bennett
Elementary: PublicDay School -Wellington Centre For ContEd
Secondary: PublicGary Allan High School - Halton Hills
Secondary: PublicActon District High School
Secondary: PublicErin District High School
Secondary: PublicChrist the King Catholic Secondary School
Secondary: CatholicGeorgetown District High School
Secondary: Public-
Silver Creek Conservation Area
13500 Fallbrook Trail, Halton Hills ON 9.21km -
Glen Williams Park
509 Main St (Confederation St), Glen Williams ON L7G 3S8 10.15km -
Maaji Park
Wellington St (Highway 124), Everton ON 11.08km
-
TD Bank Financial Group
252 Queen St E, Acton ON L7J 1P6 0.94km -
TD Bank Financial Group
231 Guelph St, Georgetown ON L7G 4A8 11.7km -
Scotiabank
304 Guelph St, Georgetown ON L7G 4B1 11.84km
- 2 bath
- 5 bed
- 1500 sqft
196 Eastern Avenue, Halton Hills, Ontario • L7J 2E7 • 1045 - AC Acton




