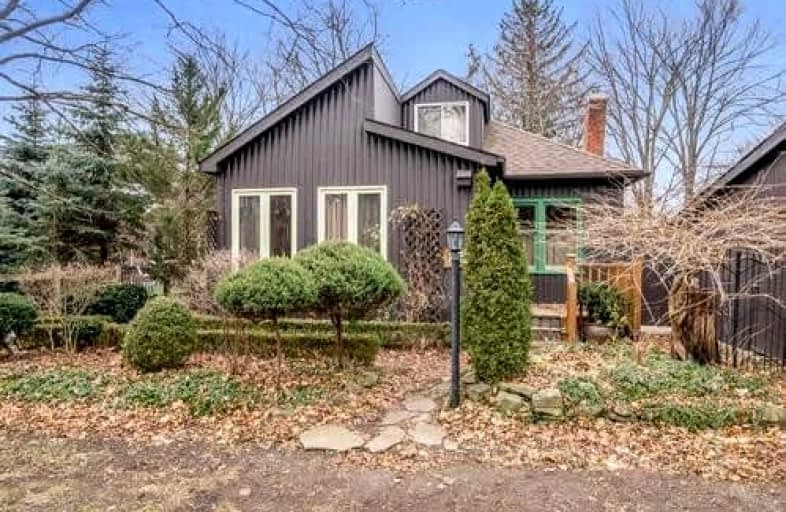Sold on Feb 18, 2022
Note: Property is not currently for sale or for rent.

-
Type: Detached
-
Style: 1 1/2 Storey
-
Lot Size: 59.8 x 142.45 Feet
-
Age: No Data
-
Taxes: $3,504 per year
-
Days on Site: 46 Days
-
Added: Jan 03, 2022 (1 month on market)
-
Updated:
-
Last Checked: 3 months ago
-
MLS®#: W5462927
-
Listed By: Royal lepage meadowtowne realty, brokerage
Best Of Both Worlds - Village Life In Glen Williams With Quaint Shops & Restaurants , Credit River, Trails; Convenient To Georgetown, Go And City Commute. Approx 1600 1.5 Story Perfect For The Renovator Or Builder. Charming Home With Hardwood Floors, Beamed Ceiling, Fireplace, Large Fenced Yard With Lovely Garden At The End Of Cul-De-Sac. 2 Car Garage.
Extras
***Property Has Accepted Offer - No More Showings At This Time.**.Fridge , Stove, Washer, Dryer Hwt (R) Buyer Responsible For Diligence.
Property Details
Facts for 11 Prince Street, Halton Hills
Status
Days on Market: 46
Last Status: Sold
Sold Date: Feb 18, 2022
Closed Date: Mar 01, 2022
Expiry Date: Mar 04, 2022
Sold Price: $1,165,000
Unavailable Date: Feb 18, 2022
Input Date: Jan 03, 2022
Property
Status: Sale
Property Type: Detached
Style: 1 1/2 Storey
Area: Halton Hills
Community: Glen Williams
Inside
Bedrooms: 3
Bathrooms: 2
Kitchens: 1
Rooms: 8
Den/Family Room: Yes
Air Conditioning: Other
Fireplace: Yes
Laundry Level: Lower
Central Vacuum: Y
Washrooms: 2
Building
Basement: Part Bsmt
Basement 2: Walk-Up
Heat Type: Forced Air
Heat Source: Gas
Exterior: Board/Batten
Water Supply: Municipal
Special Designation: Unknown
Other Structures: Garden Shed
Parking
Driveway: None
Garage Spaces: 2
Garage Type: Detached
Total Parking Spaces: 2
Fees
Tax Year: 2021
Tax Legal Description: Pt Lts 67 & 68, Pl 56, As In 124258; S/T 830374 ..
Taxes: $3,504
Highlights
Feature: Cul De Sac
Feature: Fenced Yard
Feature: Park
Feature: River/Stream
Land
Cross Street: Main St. & Prince St
Municipality District: Halton Hills
Fronting On: West
Parcel Number: 250580270
Pool: None
Sewer: Septic
Lot Depth: 142.45 Feet
Lot Frontage: 59.8 Feet
Acres: < .50
Zoning: Residential
Additional Media
- Virtual Tour: https://tours.virtualgta.com/1936496?idx=1
Rooms
Room details for 11 Prince Street, Halton Hills
| Type | Dimensions | Description |
|---|---|---|
| Sitting Main | 4.02 x 3.07 | Beamed |
| Living Main | 3.64 x 5.83 | Fireplace, Beamed |
| Family Main | 3.64 x 3.52 | Hardwood Floor, Beamed |
| Dining Main | 3.64 x 3.77 | B/I Shelves, Hardwood Floor |
| Kitchen Main | 3.39 x 4.25 | W/O To Sunroom, Hardwood Floor |
| 2nd Br Main | 2.52 x 3.28 | |
| 3rd Br Main | 2.67 x 3.28 | |
| Prim Bdrm 2nd | 2.67 x 14.15 | 2 Pc Ensuite |
| XXXXXXXX | XXX XX, XXXX |
XXXX XXX XXXX |
$X,XXX,XXX |
| XXX XX, XXXX |
XXXXXX XXX XXXX |
$XXX,XXX |
| XXXXXXXX XXXX | XXX XX, XXXX | $1,165,000 XXX XXXX |
| XXXXXXXX XXXXXX | XXX XX, XXXX | $749,000 XXX XXXX |

Joseph Gibbons Public School
Elementary: PublicHarrison Public School
Elementary: PublicGlen Williams Public School
Elementary: PublicPark Public School
Elementary: PublicSt Francis of Assisi Separate School
Elementary: CatholicHoly Cross Catholic School
Elementary: CatholicJean Augustine Secondary School
Secondary: PublicGary Allan High School - Halton Hills
Secondary: PublicParkholme School
Secondary: PublicChrist the King Catholic Secondary School
Secondary: CatholicGeorgetown District High School
Secondary: PublicSt Edmund Campion Secondary School
Secondary: Catholic- 2 bath
- 3 bed
149 Delrex Boulevard, Halton Hills, Ontario • L7G 4E1 • Georgetown



