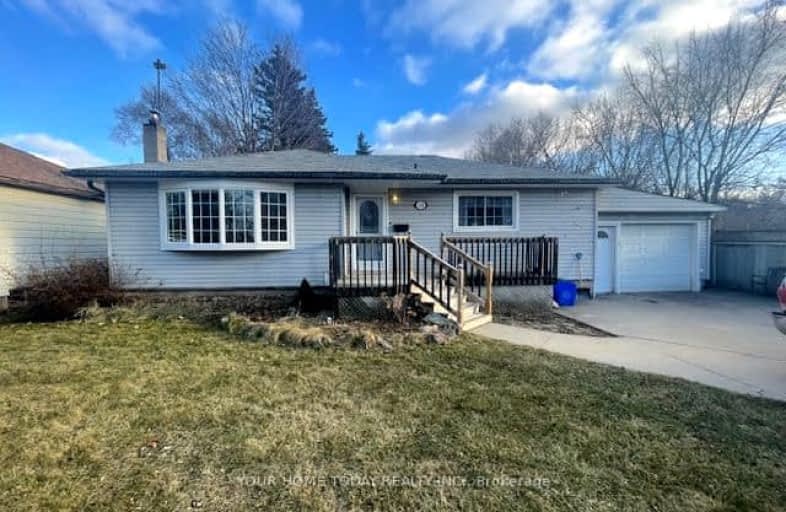Car-Dependent
- Most errands require a car.
25
/100
Somewhat Bikeable
- Most errands require a car.
27
/100

Joseph Gibbons Public School
Elementary: Public
1.97 km
Harrison Public School
Elementary: Public
1.69 km
Glen Williams Public School
Elementary: Public
1.36 km
Park Public School
Elementary: Public
2.15 km
Holy Cross Catholic School
Elementary: Catholic
1.39 km
Centennial Middle School
Elementary: Public
2.41 km
Jean Augustine Secondary School
Secondary: Public
7.27 km
Gary Allan High School - Halton Hills
Secondary: Public
1.13 km
Parkholme School
Secondary: Public
8.29 km
Christ the King Catholic Secondary School
Secondary: Catholic
1.21 km
Georgetown District High School
Secondary: Public
1.18 km
St Edmund Campion Secondary School
Secondary: Catholic
7.86 km
-
Major William Sharpe Park
Brampton ON 9.98km -
Knight Trail Park
1215 KNIGHT Trl 14.43km -
Lake Aquitaine Park
2750 Aquitaine Ave, Mississauga ON L5N 3S6 15.45km
-
Caledon Card Svc
11672 Trafalgar Rd, Georgetown ON L7G 4S4 2.95km -
RBC Royal Bank ATM
9980 Mississauga Rd, Brampton ON L6X 0B5 6.99km -
Scotiabank
9483 Mississauga Rd, Brampton ON L6X 0Z8 8.07km



