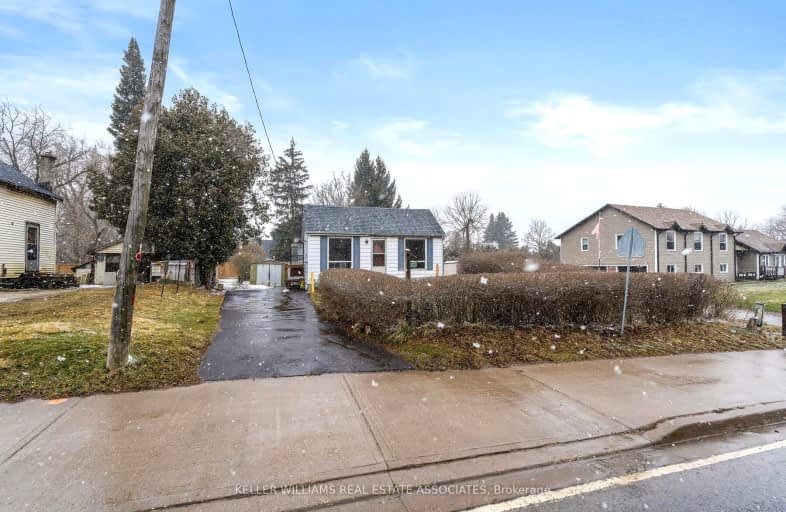Car-Dependent
- Almost all errands require a car.
21
/100
Somewhat Bikeable
- Most errands require a car.
30
/100

Harrison Public School
Elementary: Public
2.27 km
Park Public School
Elementary: Public
1.91 km
Stewarttown Middle School
Elementary: Public
0.16 km
Holy Cross Catholic School
Elementary: Catholic
2.23 km
Centennial Middle School
Elementary: Public
2.53 km
Silver Creek Public School
Elementary: Public
2.31 km
Jean Augustine Secondary School
Secondary: Public
8.87 km
Gary Allan High School - Halton Hills
Secondary: Public
2.49 km
Acton District High School
Secondary: Public
9.06 km
Christ the King Catholic Secondary School
Secondary: Catholic
2.72 km
Georgetown District High School
Secondary: Public
2.48 km
St Edmund Campion Secondary School
Secondary: Catholic
10.42 km
-
Tobias Mason Park
3200 Cactus Gate, Mississauga ON L5N 8L6 11.77km -
Trudeau Park
12.69km -
Beaty Neighbourhood Park South
820 Bennett Blvd, Milton ON 14.23km
-
RBC Royal Bank
9495 Mississauga Rd, Brampton ON L6X 0Z8 9.25km -
TD Bank Financial Group
5 Worthington Ave, Brampton ON L7A 2Y7 10.43km -
TD Canada Trust ATM
10998 Chinguacousy Rd, Brampton ON L7A 0P1 11.02km


