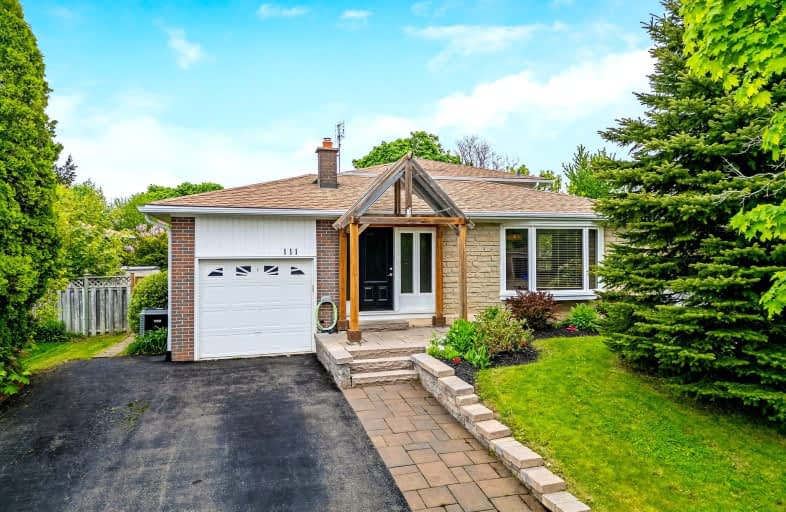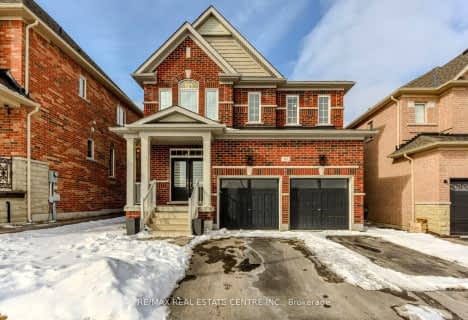Somewhat Walkable
- Some errands can be accomplished on foot.
Somewhat Bikeable
- Most errands require a car.

Harrison Public School
Elementary: PublicPark Public School
Elementary: PublicStewarttown Middle School
Elementary: PublicSt Francis of Assisi Separate School
Elementary: CatholicHoly Cross Catholic School
Elementary: CatholicCentennial Middle School
Elementary: PublicJean Augustine Secondary School
Secondary: PublicGary Allan High School - Halton Hills
Secondary: PublicParkholme School
Secondary: PublicChrist the King Catholic Secondary School
Secondary: CatholicGeorgetown District High School
Secondary: PublicSt Edmund Campion Secondary School
Secondary: Catholic-
Tobias Mason Park
3200 Cactus Gate, Mississauga ON L5N 8L6 11.67km -
Trudeau Park
13.69km -
Lake Aquitaine Park
2750 Aquitaine Ave, Mississauga ON L5N 3S6 14.09km
-
RBC Acton
370 Queen St E, Acton ON L7J 2N3 1.01km -
Scotiabank
304 Guelph St, Georgetown ON L7G 4B1 1.4km -
Scotiabank
9483 Mississauga Rd, Brampton ON L6X 0Z8 7.76km
- 2 bath
- 4 bed
- 1500 sqft
62 Joycelyn Crescent, Halton Hills, Ontario • L7G 2S4 • Georgetown
- 3 bath
- 4 bed
- 2000 sqft
65 Sierra Crescent, Halton Hills, Ontario • L7G 0K2 • Georgetown
- 4 bath
- 4 bed
- 2000 sqft
34 JOLANA Crescent, Halton Hills, Ontario • L7G 0G5 • Georgetown












