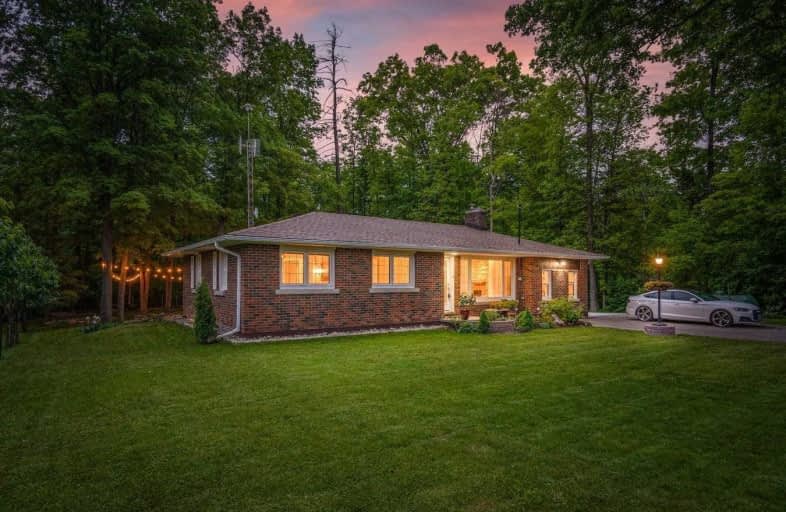Sold on Jun 01, 2021
Note: Property is not currently for sale or for rent.

-
Type: Detached
-
Style: Bungalow
-
Size: 1100 sqft
-
Lot Size: 100 x 200 Feet
-
Age: 51-99 years
-
Taxes: $4,161 per year
-
Days on Site: 4 Days
-
Added: May 28, 2021 (4 days on market)
-
Updated:
-
Last Checked: 1 month ago
-
MLS®#: W5252293
-
Listed By: Keller williams real estate associates, brokerage
Welcome Home! Beautiful 1350 Sqft Detached Bungalow On A Lrg Private Lot W/ Many Upgrades! Spacious Living Rm O/L Front Yard. Reno'd Kitchen W/ Quartz Countertops, Bksplsh, Bosch Cooktop W/ Propane Gas & New Dishwasher, Sink & Faucet (2020). O/L Spacious Dining Rm W/ Picture Window & Cozy Fireplace. 3 Bdrms W/ Lrg Closets & Broadloom/Hw Floors. O/C Rec Rm Perfect For Office/ Playroom. Paved Driveway Fits 10 Cars & Has A Quonset Hut Garage & Tool Shed.
Extras
Bkyrd Feat: Fire Pit, Treehouse W/ Swing & Slide, Fruit Trees (Apple, Cherry, Plum). Furnace 2018, Roof 2020, Windows 2014. Propane Fill Up $1176.05 (Approx 2X Per Yr), Yearly Propane Tank Rental $65.00. Exclusions: Freezer In Basement.
Property Details
Facts for 11100 5 Sideroad, Halton Hills
Status
Days on Market: 4
Last Status: Sold
Sold Date: Jun 01, 2021
Closed Date: Sep 02, 2021
Expiry Date: Nov 26, 2021
Sold Price: $1,400,000
Unavailable Date: Jun 01, 2021
Input Date: May 28, 2021
Prior LSC: Listing with no contract changes
Property
Status: Sale
Property Type: Detached
Style: Bungalow
Size (sq ft): 1100
Age: 51-99
Area: Halton Hills
Community: Rural Halton Hills
Availability Date: Flexible
Inside
Bedrooms: 3
Bathrooms: 2
Kitchens: 1
Rooms: 8
Den/Family Room: No
Air Conditioning: Central Air
Fireplace: Yes
Laundry Level: Lower
Washrooms: 2
Building
Basement: Finished
Heat Type: Other
Heat Source: Propane
Exterior: Brick
Water Supply: Well
Special Designation: Unknown
Other Structures: Drive Shed
Parking
Driveway: Pvt Double
Garage Spaces: 1
Garage Type: Detached
Covered Parking Spaces: 10
Total Parking Spaces: 11
Fees
Tax Year: 2020
Tax Legal Description: Pt Lot 5, Conc. 6 Esq. 210740 Town Of Halton Hills
Taxes: $4,161
Highlights
Feature: Golf
Feature: Level
Feature: Wooded/Treed
Land
Cross Street: Between Fifth And Si
Municipality District: Halton Hills
Fronting On: South
Pool: None
Sewer: Septic
Lot Depth: 200 Feet
Lot Frontage: 100 Feet
Acres: < .50
Zoning: Residential
Additional Media
- Virtual Tour: https://tours.digenovamedia.ca/11100-5-sideroad-georgetown-on-l7g-4s6
Rooms
Room details for 11100 5 Sideroad, Halton Hills
| Type | Dimensions | Description |
|---|---|---|
| Living Main | 6.10 x 3.35 | Pot Lights, O/Looks Frontyard, Hardwood Floor |
| Kitchen Main | 4.88 x 2.74 | Quartz Counter, Eat-In Kitchen, Backsplash |
| Dining Main | 2.92 x 4.98 | Fireplace, Picture Window, Hardwood Floor |
| Master Main | 3.35 x 3.05 | Closet, Window, Broadloom |
| 2nd Br Main | 2.44 x 3.05 | Closet, Window, Broadloom |
| 3rd Br Main | 3.15 x 3.15 | Closet, Window, Hardwood Floor |
| Rec Bsmt | 6.10 x 3.55 | Pot Lights, Open Concept, 3 Pc Bath |
| Laundry Bsmt | 3.05 x 2.74 | Window, Laundry Sink |
| XXXXXXXX | XXX XX, XXXX |
XXXX XXX XXXX |
$X,XXX,XXX |
| XXX XX, XXXX |
XXXXXX XXX XXXX |
$X,XXX,XXX | |
| XXXXXXXX | XXX XX, XXXX |
XXXX XXX XXXX |
$XXX,XXX |
| XXX XX, XXXX |
XXXXXX XXX XXXX |
$XXX,XXX |
| XXXXXXXX XXXX | XXX XX, XXXX | $1,400,000 XXX XXXX |
| XXXXXXXX XXXXXX | XXX XX, XXXX | $1,200,000 XXX XXXX |
| XXXXXXXX XXXX | XXX XX, XXXX | $540,000 XXX XXXX |
| XXXXXXXX XXXXXX | XXX XX, XXXX | $549,900 XXX XXXX |

Pineview Public School
Elementary: PublicW I Dick Middle School
Elementary: PublicÉÉC Saint-Nicolas
Elementary: CatholicRobert Baldwin Public School
Elementary: PublicSt Peters School
Elementary: CatholicChris Hadfield Public School
Elementary: PublicE C Drury/Trillium Demonstration School
Secondary: ProvincialErnest C Drury School for the Deaf
Secondary: ProvincialGary Allan High School - Milton
Secondary: PublicMilton District High School
Secondary: PublicBishop Paul Francis Reding Secondary School
Secondary: CatholicCraig Kielburger Secondary School
Secondary: Public- 2 bath
- 3 bed
12039 STEELES Avenue, Halton Hills, Ontario • L7G 4S6 • 1040 - OA Rural Oakville



