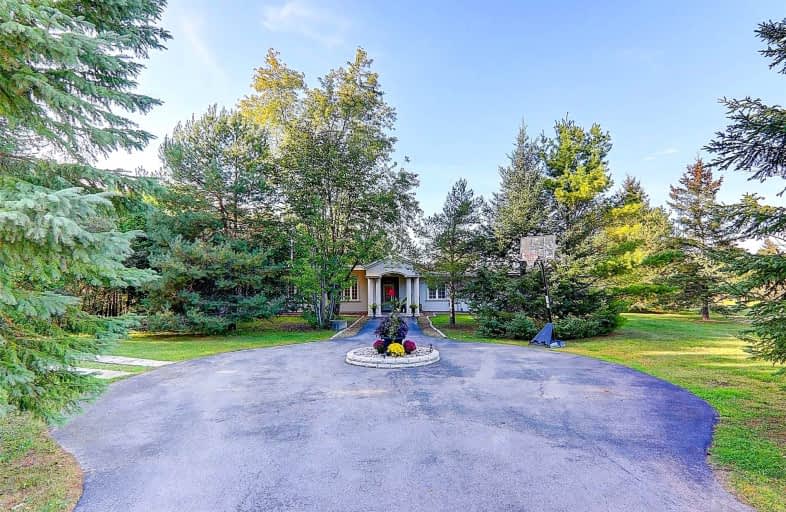Sold on Oct 05, 2021
Note: Property is not currently for sale or for rent.

-
Type: Detached
-
Style: Bungalow
-
Size: 3000 sqft
-
Lot Size: 230.77 x 286.5 Feet
-
Age: No Data
-
Taxes: $5,012 per year
-
Days on Site: 23 Days
-
Added: Sep 11, 2021 (3 weeks on market)
-
Updated:
-
Last Checked: 1 month ago
-
MLS®#: N5367789
-
Listed By: Sutton group-admiral realty inc., brokerage
Ravine! Outstanding Privacy! Absolutely Amazing House Located In The Sought After King City Area. Separate Entrance To In-Law Suite. 10Ft Ceiling, Oversized Covered Deck, High Quality Engineered Fl. Concrete Slab Foundation Provides Natural Cooling During The Summer.In-Law Apartment.No Bills For Municipal Water!5Mins To Hwy400!The Possibilities Are Endless! No Stairs! Must See 3D Virtual Tour! Don't Miss It!
Extras
Heat Source:Propane.Ceiling Insul 40R, Wall Insul 20R, Custom Energy-Efficient Windows Extras: 2 Fridges, 2 Dishwasher, Stove, Hood, Washer, Dryer.Excluded: Washer Lg, Window Cover In Master & Liv Rm, 3 Chand The Office Rm. Hwt Rental.
Property Details
Facts for 4760 18th Sideroad Road, King
Status
Days on Market: 23
Last Status: Sold
Sold Date: Oct 05, 2021
Closed Date: Dec 07, 2021
Expiry Date: Dec 31, 2021
Sold Price: $1,755,000
Unavailable Date: Oct 05, 2021
Input Date: Sep 12, 2021
Property
Status: Sale
Property Type: Detached
Style: Bungalow
Size (sq ft): 3000
Area: King
Community: Schomberg
Availability Date: Tba
Inside
Bedrooms: 4
Bathrooms: 4
Kitchens: 2
Rooms: 12
Den/Family Room: Yes
Air Conditioning: None
Fireplace: Yes
Laundry Level: Main
Central Vacuum: N
Washrooms: 4
Building
Basement: None
Heat Type: Other
Heat Source: Propane
Exterior: Brick
Exterior: Stucco/Plaster
Water Supply: Well
Special Designation: Unknown
Parking
Driveway: Private
Garage Type: None
Covered Parking Spaces: 8
Total Parking Spaces: 8
Fees
Tax Year: 2020
Tax Legal Description: Pt Lt 26 Con 7 King Pt 2, 65R17030; S/T A19729A Ki
Taxes: $5,012
Highlights
Feature: Ravine
Land
Cross Street: 18th Sideroad/7th Co
Municipality District: King
Fronting On: North
Pool: Abv Grnd
Sewer: Septic
Lot Depth: 286.5 Feet
Lot Frontage: 230.77 Feet
Lot Irregularities: Irregular
Acres: .50-1.99
Additional Media
- Virtual Tour: https://www.tsstudio.ca/4760-18th-side-rd
Rooms
Room details for 4760 18th Sideroad Road, King
| Type | Dimensions | Description |
|---|---|---|
| Foyer Main | 3.00 x 5.67 | Closet Organizers |
| Living Main | 7.11 x 7.39 | Combined W/Dining, Fireplace, Moulded Ceiling |
| Dining Main | 7.11 x 7.39 | Combined W/Living, Fireplace, Hardwood Floor |
| Kitchen Main | 3.39 x 6.92 | W/O To Deck, Heated Floor, Combined W/Br |
| Breakfast Main | 3.88 x 4.94 | W/O To Deck, Picture Window, Combined W/Kitchen |
| Prim Bdrm Main | 4.21 x 7.13 | Ensuite Bath, Fireplace |
| 2nd Br Main | 3.27 x 7.30 | Closet, Picture Window |
| Exercise Main | 2.59 x 6.46 | W/O To Yard, Hardwood Floor |
| 3rd Br Main | 3.58 x 3.44 | Window, Ensuite Bath |
| Kitchen Main | 3.26 x 3.59 | Tile Floor, Window, Separate Rm |
| Laundry Main | 2.71 x 4.92 | Laundry Sink |
| 4th Br Main | 3.59 x 6.77 | 3 Pc Ensuite, Sauna, W/O To Yard |
| XXXXXXXX | XXX XX, XXXX |
XXXX XXX XXXX |
$X,XXX,XXX |
| XXX XX, XXXX |
XXXXXX XXX XXXX |
$X,XXX,XXX |
| XXXXXXXX XXXX | XXX XX, XXXX | $1,755,000 XXX XXXX |
| XXXXXXXX XXXXXX | XXX XX, XXXX | $1,599,000 XXX XXXX |

Schomberg Public School
Elementary: PublicSir William Osler Public School
Elementary: PublicKettleby Public School
Elementary: PublicSt Patrick Catholic Elementary School
Elementary: CatholicNobleton Public School
Elementary: PublicSt Mary Catholic Elementary School
Elementary: CatholicÉSC Renaissance
Secondary: CatholicHoly Trinity High School
Secondary: CatholicKing City Secondary School
Secondary: PublicBradford District High School
Secondary: PublicHumberview Secondary School
Secondary: PublicAurora High School
Secondary: Public

