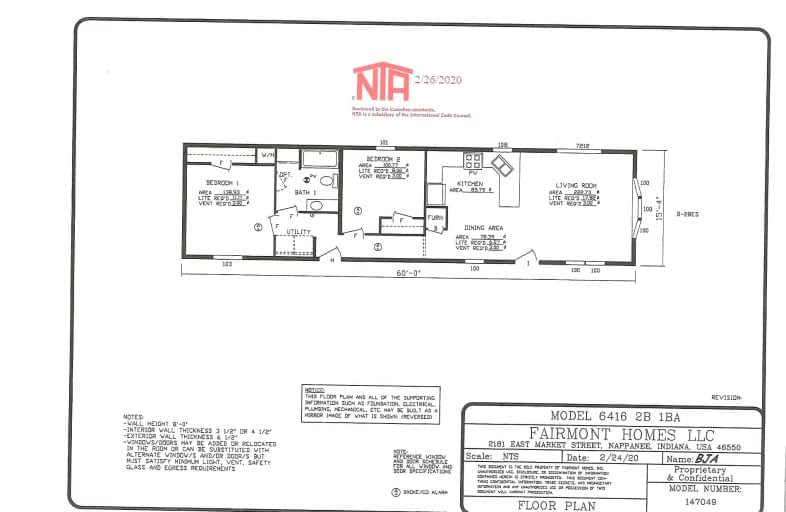Car-Dependent
- Almost all errands require a car.
No Nearby Transit
- Almost all errands require a car.
Somewhat Bikeable
- Almost all errands require a car.

Beverly Central Public School
Elementary: PublicSpencer Valley Public School
Elementary: PublicDr John Seaton Senior Public School
Elementary: PublicOur Lady of Mount Carmel Catholic Elementary School
Elementary: CatholicAberfoyle Public School
Elementary: PublicBalaclava Public School
Elementary: PublicDay School -Wellington Centre For ContEd
Secondary: PublicBishop Macdonell Catholic Secondary School
Secondary: CatholicDundas Valley Secondary School
Secondary: PublicBishop Tonnos Catholic Secondary School
Secondary: CatholicAncaster High School
Secondary: PublicWaterdown District High School
Secondary: Public-
de Lottinville Neighbourhood Park
Dundas ON 13.95km -
Central Public School Playground
Dundas ON 15.09km -
Dundas Driving Park
71 Cross St, Dundas ON 15.27km
-
CIBC
1489 6 Hwy N, Hamilton ON 6.71km -
CIBC
115 Hamilton St N, Waterdown ON L8B 1A8 15.94km -
Scotiabank
36 Main St N, Campbellville ON L0P 1B0 15.94km



