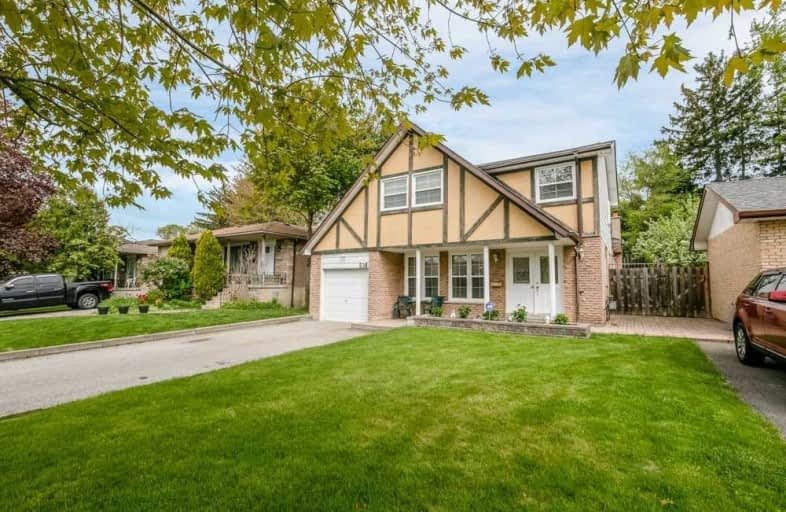Sold on Jul 11, 2019
Note: Property is not currently for sale or for rent.

-
Type: Detached
-
Style: Backsplit 4
-
Lot Size: 45 x 120 Feet
-
Age: No Data
-
Taxes: $4,767 per year
-
Days on Site: 44 Days
-
Added: Sep 07, 2019 (1 month on market)
-
Updated:
-
Last Checked: 2 months ago
-
MLS®#: N4464699
-
Listed By: Royal lepage your community realty, brokerage
Great Family Home,Well Maintained & Immaculate 4 Bedroom Backsplit Nestled On 45X120 Ft Lot In Prime Thornhill Area. Updated, Bright Eat-In Kit, Spacious Liv.Areas, Incl:Large Fam Rm W/Walk Out To Private Patio Perfect For Backyard Entertaining!Finished Bsmt Incl Great Sized Rec Rm, Storage Rm & Crawl Space!*Special Features Inc. Ramp To Side Entrance & Exterior Insulated 10X20 Ft Workshop*Short Walk To School,Transit, Rec Ctr,Shops & Starbucks! A Must See!
Extras
Fridge, Stove, D/W, Washer/Dryer,Freezer, Elf's, Ceiling Fans(3), Potlights, Gdo & Remotes,Sec Sys, Cac, Window Covers, Skylight(2017), Roof Reshingled (2017), Backyard Patio & Retaining Wall (2014), Lots Of Storage! Exclude: Bar Fridge.
Property Details
Facts for 28 Romfield Circuit, Markham
Status
Days on Market: 44
Last Status: Sold
Sold Date: Jul 11, 2019
Closed Date: Aug 20, 2019
Expiry Date: Aug 16, 2019
Sold Price: $1,000,000
Unavailable Date: Jul 11, 2019
Input Date: May 28, 2019
Property
Status: Sale
Property Type: Detached
Style: Backsplit 4
Area: Markham
Community: Royal Orchard
Availability Date: 60/90 Days/Tba
Inside
Bedrooms: 4
Bathrooms: 2
Kitchens: 1
Rooms: 8
Den/Family Room: Yes
Air Conditioning: Central Air
Fireplace: Yes
Washrooms: 2
Building
Basement: Crawl Space
Basement 2: Finished
Heat Type: Forced Air
Heat Source: Gas
Exterior: Brick
Exterior: Stucco/Plaster
Water Supply: Municipal
Special Designation: Unknown
Parking
Driveway: Pvt Double
Garage Spaces: 1
Garage Type: Attached
Covered Parking Spaces: 4
Total Parking Spaces: 5
Fees
Tax Year: 2018
Tax Legal Description: Lt 491 Pl 7686
Taxes: $4,767
Highlights
Feature: Park
Feature: Public Transit
Feature: School
Land
Cross Street: Bayview & Romfield
Municipality District: Markham
Fronting On: North
Pool: None
Sewer: Sewers
Lot Depth: 120 Feet
Lot Frontage: 45 Feet
Zoning: Res
Additional Media
- Virtual Tour: http://wylieford.homelistingtours.com/listing2/28-romfield-circuit
Rooms
Room details for 28 Romfield Circuit, Markham
| Type | Dimensions | Description |
|---|---|---|
| Living Main | 3.54 x 7.52 | Hardwood Floor, Combined W/Dining |
| Dining Main | 3.54 x 7.52 | Hardwood Floor, Combined W/Living |
| Kitchen Main | 2.83 x 5.49 | Family Size Kitchen, Backsplash |
| Family Upper | 3.89 x 6.66 | Hardwood Floor, Floor/Ceil Fireplace, W/O To Patio |
| 4th Br Upper | 2.70 x 3.20 | Hardwood Floor, Window |
| Master 2nd | 3.79 x 5.29 | Hardwood Floor, His/Hers Closets, Ceiling Fan |
| 2nd Br 2nd | 3.05 x 4.01 | Hardwood Floor, Closet, Ceiling Fan |
| 3rd Br 2nd | 2.69 x 3.07 | Hardwood Floor, Closet, Ceiling Fan |
| Rec Bsmt | 3.70 x 6.70 | Laminate, French Doors, Pot Lights |
| Other Bsmt | 1.98 x 3.15 | Laminate |
| XXXXXXXX | XXX XX, XXXX |
XXXX XXX XXXX |
$X,XXX,XXX |
| XXX XX, XXXX |
XXXXXX XXX XXXX |
$X,XXX,XXX |
| XXXXXXXX XXXX | XXX XX, XXXX | $1,000,000 XXX XXXX |
| XXXXXXXX XXXXXX | XXX XX, XXXX | $1,058,000 XXX XXXX |

Stornoway Crescent Public School
Elementary: PublicJohnsview Village Public School
Elementary: PublicSt Anthony Catholic Elementary School
Elementary: CatholicWillowbrook Public School
Elementary: PublicWoodland Public School
Elementary: PublicBaythorn Public School
Elementary: PublicSt. Joseph Morrow Park Catholic Secondary School
Secondary: CatholicThornlea Secondary School
Secondary: PublicBrebeuf College School
Secondary: CatholicLangstaff Secondary School
Secondary: PublicThornhill Secondary School
Secondary: PublicSt Robert Catholic High School
Secondary: Catholic

