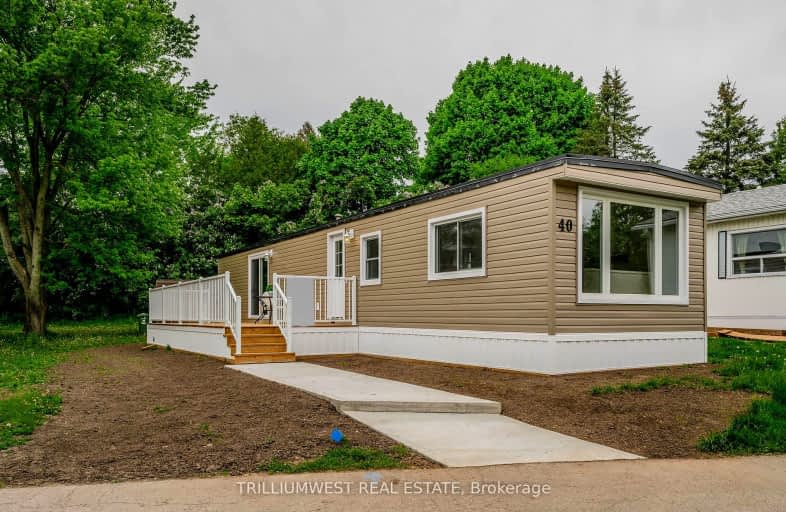Car-Dependent
- Almost all errands require a car.
0
/100
No Nearby Transit
- Almost all errands require a car.
0
/100
Somewhat Bikeable
- Almost all errands require a car.
15
/100

Beverly Central Public School
Elementary: Public
7.60 km
Spencer Valley Public School
Elementary: Public
11.26 km
Dr John Seaton Senior Public School
Elementary: Public
9.91 km
Our Lady of Mount Carmel Catholic Elementary School
Elementary: Catholic
8.75 km
Aberfoyle Public School
Elementary: Public
12.74 km
Balaclava Public School
Elementary: Public
8.67 km
Day School -Wellington Centre For ContEd
Secondary: Public
18.39 km
Bishop Macdonell Catholic Secondary School
Secondary: Catholic
16.75 km
Dundas Valley Secondary School
Secondary: Public
15.06 km
Bishop Tonnos Catholic Secondary School
Secondary: Catholic
19.77 km
Ancaster High School
Secondary: Public
18.01 km
Waterdown District High School
Secondary: Public
14.84 km
-
Valens
Ontario 4.59km -
Christie Conservation Area
1002 5 Hwy W (Dundas), Hamilton ON L9H 5E2 10.02km -
Webster's Falls
367 Fallsview Rd E (Harvest Rd.), Dundas ON L9H 5E2 13.27km
-
Meridian Credit Union ATM
125 Dundas St N, Cambridge ON N1R 5N6 16.66km -
BMO Bank of Montreal
44 Main St (Ainsile St N), Cambridge ON N1R 1V4 18.2km -
CIBC
30 Wilson St W, Ancaster ON L9G 1N2 18.48km


