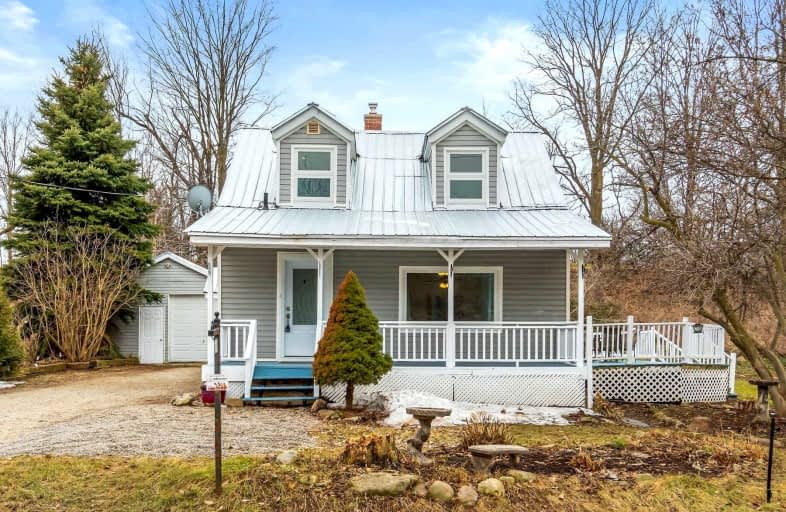Sold on Mar 28, 2022
Note: Property is not currently for sale or for rent.

-
Type: Detached
-
Style: 2-Storey
-
Lot Size: 137.43 x 132 Feet
-
Age: No Data
-
Taxes: $3,799 per year
-
Days on Site: 4 Days
-
Added: Mar 24, 2022 (4 days on market)
-
Updated:
-
Last Checked: 3 months ago
-
MLS®#: W5548909
-
Listed By: Keller williams real estate associates, brokerage
This Adorable Home Has More Than Enough Room For Your Family With 4+1 Bedrooms And 2 Baths. Located On 137 Ft Frontage And 132 Ft Deep Lot, It's Within Walking Distance To Stewarttown School, Trails, Golf And Shops. Beautiful Hardwood Flrs Are Featured Throughout The Home Along With Oversized Windows To Allow Lots Of Natural Light Shine In. 2 Great Sized Bedrooms Are Located On The Main Flr Plus A 3 Pc Washroom. The Second Flr Features 2 More Bedrooms And A 4 Pc Washroom.
Extras
A 5th Bedroom, Laundry And Storage Is Located In The Basement.
Property Details
Facts for 11100 Trafalgar Road, Halton Hills
Status
Days on Market: 4
Last Status: Sold
Sold Date: Mar 28, 2022
Closed Date: Aug 31, 2022
Expiry Date: Aug 31, 2022
Sold Price: $1,020,000
Unavailable Date: Mar 28, 2022
Input Date: Mar 24, 2022
Prior LSC: Sold
Property
Status: Sale
Property Type: Detached
Style: 2-Storey
Area: Halton Hills
Community: Georgetown
Availability Date: Mid July
Inside
Bedrooms: 4
Bedrooms Plus: 1
Bathrooms: 2
Kitchens: 1
Rooms: 9
Den/Family Room: No
Air Conditioning: Central Air
Fireplace: No
Washrooms: 2
Building
Basement: Part Fin
Heat Type: Forced Air
Heat Source: Gas
Exterior: Alum Siding
Water Supply: Municipal
Special Designation: Unknown
Parking
Driveway: Private
Garage Spaces: 1
Garage Type: Detached
Covered Parking Spaces: 4
Total Parking Spaces: 5
Fees
Tax Year: 2021
Tax Legal Description: Pt Lts 12 & 33, Pl 1550 , Being Plan Of Stewarttow
Taxes: $3,799
Highlights
Feature: Hospital
Feature: Park
Feature: Place Of Worship
Feature: School
Land
Cross Street: 15th Side Rd / Trafa
Municipality District: Halton Hills
Fronting On: South
Pool: None
Sewer: Septic
Lot Depth: 132 Feet
Lot Frontage: 137.43 Feet
Additional Media
- Virtual Tour: https://tours.canadapropertytours.ca/1972266?idx=1
Rooms
Room details for 11100 Trafalgar Road, Halton Hills
| Type | Dimensions | Description |
|---|---|---|
| Living Main | 3.58 x 4.64 | Large Window, Hardwood Floor |
| Dining Main | 3.35 x 3.74 | W/O To Deck, Hardwood Floor |
| Kitchen Main | 2.67 x 3.07 | Hardwood Floor |
| 2nd Br Main | 2.78 x 2.68 | Hardwood Floor |
| 3rd Br Main | 2.90 x 2.60 | Hardwood Floor |
| Prim Bdrm 2nd | 2.72 x 4.29 | Hardwood Floor |
| 4th Br 2nd | 3.31 x 4.04 | Hardwood Floor |
| 5th Br Bsmt | 6.51 x 3.04 | Laminate |
| XXXXXXXX | XXX XX, XXXX |
XXXX XXX XXXX |
$X,XXX,XXX |
| XXX XX, XXXX |
XXXXXX XXX XXXX |
$XXX,XXX |
| XXXXXXXX XXXX | XXX XX, XXXX | $1,020,000 XXX XXXX |
| XXXXXXXX XXXXXX | XXX XX, XXXX | $799,000 XXX XXXX |

Joseph Gibbons Public School
Elementary: PublicHarrison Public School
Elementary: PublicPark Public School
Elementary: PublicStewarttown Middle School
Elementary: PublicHoly Cross Catholic School
Elementary: CatholicCentennial Middle School
Elementary: PublicJean Augustine Secondary School
Secondary: PublicGary Allan High School - Halton Hills
Secondary: PublicActon District High School
Secondary: PublicChrist the King Catholic Secondary School
Secondary: CatholicGeorgetown District High School
Secondary: PublicSt Edmund Campion Secondary School
Secondary: Catholic

