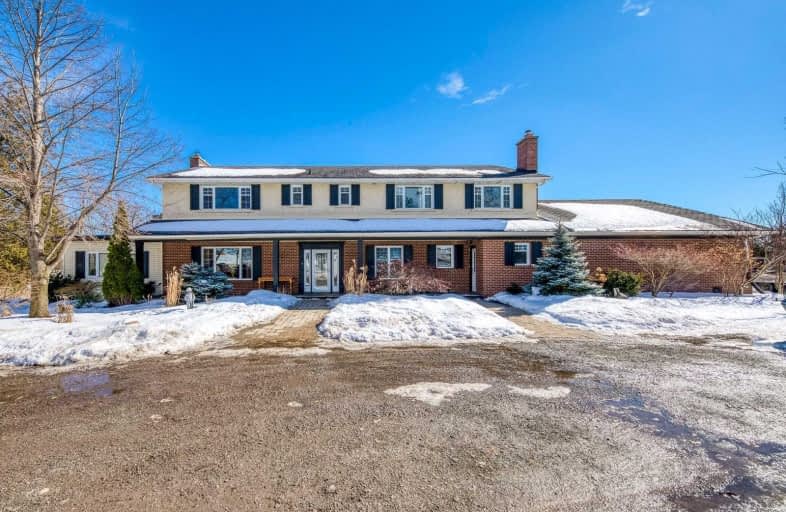Sold on Feb 28, 2021
Note: Property is not currently for sale or for rent.

-
Type: Detached
-
Style: 2-Storey
-
Size: 3500 sqft
-
Lot Size: 310.44 x 490.69 Feet
-
Age: 31-50 years
-
Taxes: $10,813 per year
-
Days on Site: 2 Days
-
Added: Feb 26, 2021 (2 days on market)
-
Updated:
-
Last Checked: 3 months ago
-
MLS®#: W5128967
-
Listed By: Minrate realty inc., brokerage
Welcome To This Spectacular Country Retreat For This 5 Bed, 3 Bath Home With Over 4100Sqft. Situated On Approx. 3.5 Acre Lot Located In Halton Hills, Only Minutes Away From Milton. Main Floor Offers Spacious Living Room With A Wood Fireplace, Separate Formal Dining Room, Upgraded Kitchen And More. Second Floor Features A Large Master Bedroom With A Sitting Room And A 3-Pc Ensuite, Along With 4 Additional Bedrooms With A 4-Pc Main Bath.
Extras
Partially Finished Bsmt Offers Spacious Rec Room W/ Large Look-Out Windows For A Fantastic View. Bsmt Has Two Separate Staircases. Great Location Close To Hwy 401. This Home Is Waiting For You To Make It Your Dream Home, Won't Last Long!
Property Details
Facts for 11296 10 Side Road, Halton Hills
Status
Days on Market: 2
Last Status: Sold
Sold Date: Feb 28, 2021
Closed Date: Apr 30, 2021
Expiry Date: Jun 30, 2021
Sold Price: $2,100,000
Unavailable Date: Feb 28, 2021
Input Date: Feb 26, 2021
Prior LSC: Listing with no contract changes
Property
Status: Sale
Property Type: Detached
Style: 2-Storey
Size (sq ft): 3500
Age: 31-50
Area: Halton Hills
Community: Rural Halton Hills
Availability Date: Tba
Assessment Amount: $1,435,000
Assessment Year: 2016
Inside
Bedrooms: 5
Bathrooms: 3
Kitchens: 1
Rooms: 9
Den/Family Room: No
Air Conditioning: None
Fireplace: Yes
Washrooms: 3
Building
Basement: Full
Basement 2: Part Fin
Heat Type: Water
Heat Source: Oil
Exterior: Brick
Exterior: Other
Water Supply Type: Shared Well
Water Supply: Well
Special Designation: Unknown
Parking
Driveway: Private
Garage Spaces: 2
Garage Type: Attached
Covered Parking Spaces: 8
Total Parking Spaces: 10
Fees
Tax Year: 2020
Tax Legal Description: Pt Lt 10, Con 6 Esq,Part 2,20R9453;Halton Hills
Taxes: $10,813
Land
Cross Street: Trafalgar Road
Municipality District: Halton Hills
Fronting On: South
Parcel Number: 250290002
Pool: None
Sewer: Septic
Lot Depth: 490.69 Feet
Lot Frontage: 310.44 Feet
Acres: 2-4.99
Additional Media
- Virtual Tour: https://my.matterport.com/show/?m=jN9S7vmktT4&brand=0
Rooms
Room details for 11296 10 Side Road, Halton Hills
| Type | Dimensions | Description |
|---|---|---|
| Living Main | 8.86 x 5.45 | Fireplace |
| Dining Main | 4.78 x 4.35 | |
| Kitchen Main | 5.30 x 4.41 | |
| Sunroom Main | 2.98 x 4.32 | |
| Den Main | 3.65 x 3.59 | |
| Other Main | 18.25 x 8.83 | |
| Master 2nd | 5.45 x 4.08 | 3 Pc Ensuite |
| Other 2nd | 5.45 x 4.14 | |
| 2nd Br 2nd | 4.08 x 3.71 | |
| 3rd Br 2nd | 4.08 x 3.56 | |
| 4th Br 2nd | 3.59 x 3.41 | |
| 5th Br 2nd | 3.71 x 3.59 |

| XXXXXXXX | XXX XX, XXXX |
XXXX XXX XXXX |
$X,XXX,XXX |
| XXX XX, XXXX |
XXXXXX XXX XXXX |
$X,XXX,XXX |
| XXXXXXXX XXXX | XXX XX, XXXX | $2,100,000 XXX XXXX |
| XXXXXXXX XXXXXX | XXX XX, XXXX | $1,799,900 XXX XXXX |

ÉÉC du Sacré-Coeur-Georgetown
Elementary: CatholicPineview Public School
Elementary: PublicStewarttown Middle School
Elementary: PublicSilver Creek Public School
Elementary: PublicEthel Gardiner Public School
Elementary: PublicSt Brigid School
Elementary: CatholicErnest C Drury School for the Deaf
Secondary: ProvincialGary Allan High School - Halton Hills
Secondary: PublicGary Allan High School - Milton
Secondary: PublicBishop Paul Francis Reding Secondary School
Secondary: CatholicChrist the King Catholic Secondary School
Secondary: CatholicGeorgetown District High School
Secondary: Public
