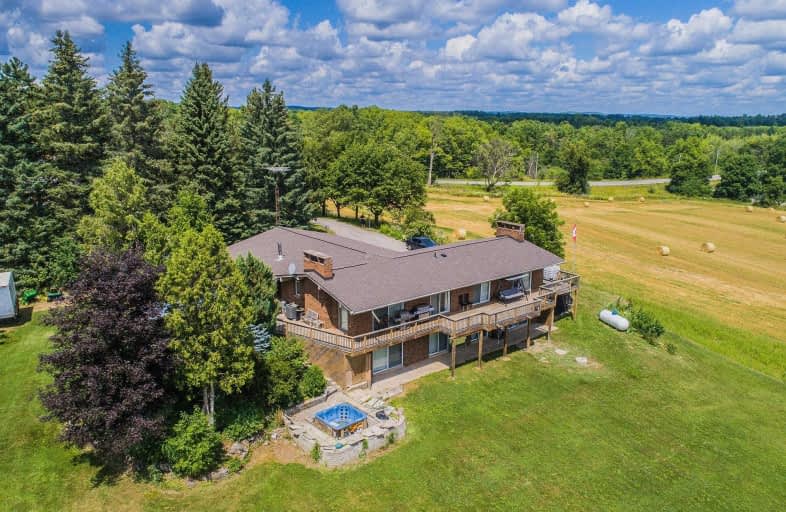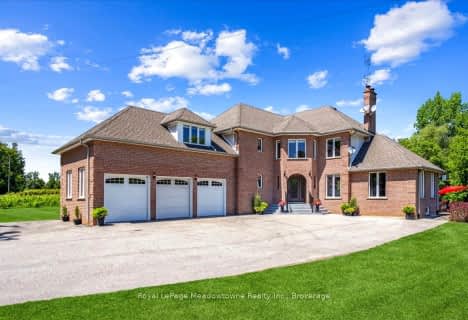Removed on Nov 16, 2019
Note: Property is not currently for sale or for rent.

-
Type: Detached
-
Style: Bungalow
-
Size: 1500 sqft
-
Lot Size: 575 x 2128.23 Feet
-
Age: 31-50 years
-
Taxes: $5,469 per year
-
Days on Site: 96 Days
-
Added: Nov 17, 2019 (3 months on market)
-
Updated:
-
Last Checked: 3 months ago
-
MLS®#: W4544132
-
Listed By: Homelife superstars real estate limited, brokerage
!!! Yes Its Is Priced Right !!! Wow This Is A Must See, An Absolute Show Stopper! Custom Built Residence On 33.5 Acres Just West Of Georgetown. Fabulous Panoramic Views- 12 Acres Hardwood Bush, Balance Workable. Cathedral Ceilings, Floor To Ceiling Stone Fireplaces,Stunning Open Concept Fully Equipped Gourmet Kitchen With Granite Counter Tops And Huge Island. Two Massive Gathering Rooms On Main Level; Ideal For Entertaining. Separate Dining Room!
Extras
4 Large Bedrooms, Gorgeous Renovated Bathrooms, 8 Sliding Door Walk Outs Across Back Of House To Full Length Sundeck. Main Floor Laundry Room With Walk Out To Garage. Walk In Dressing Room Off Master Bedroom And Completely Renovated 5-Pc.
Property Details
Facts for 11530 Seventeenth Sideroad, Halton Hills
Status
Days on Market: 96
Last Status: Suspended
Sold Date: Jun 16, 2025
Closed Date: Nov 30, -0001
Expiry Date: Jan 31, 2020
Unavailable Date: Nov 16, 2019
Input Date: Aug 12, 2019
Prior LSC: Listing with no contract changes
Property
Status: Sale
Property Type: Detached
Style: Bungalow
Size (sq ft): 1500
Age: 31-50
Area: Halton Hills
Community: Rural Halton Hills
Availability Date: Tbd
Inside
Bedrooms: 4
Bathrooms: 3
Kitchens: 1
Rooms: 5
Den/Family Room: Yes
Air Conditioning: Central Air
Fireplace: Yes
Laundry Level: Main
Washrooms: 3
Building
Basement: Fin W/O
Basement 2: Finished
Heat Type: Forced Air
Heat Source: Propane
Exterior: Brick
Elevator: Y
UFFI: No
Water Supply: Well
Special Designation: Unknown
Retirement: Y
Parking
Driveway: Private
Garage Spaces: 2
Garage Type: Attached
Covered Parking Spaces: 5
Total Parking Spaces: 7
Fees
Tax Year: 2019
Tax Legal Description: Pt. East 1/2 Lot 17, Conc.6, H.H.
Taxes: $5,469
Land
Cross Street: Just West Of The Six
Municipality District: Halton Hills
Fronting On: South
Pool: None
Sewer: Septic
Lot Depth: 2128.23 Feet
Lot Frontage: 575 Feet
Lot Irregularities: Real Pride Of Ownersh
Acres: 25-49.99
Zoning: Rural Residentia
Additional Media
- Virtual Tour: http://view.tours4listings.com/11530-17th-sideroad-halton-hills/nb/
Rooms
Room details for 11530 Seventeenth Sideroad, Halton Hills
| Type | Dimensions | Description |
|---|---|---|
| Great Rm Main | 5.48 x 5.79 | Hardwood Floor, Fireplace, W/O To Sundeck |
| Great Rm Main | 4.26 x 7.01 | Hardwood Floor, Fireplace, W/O To Sundeck |
| Kitchen Main | 3.50 x 4.57 | Renovated, Granite Counter, W/O To Sundeck |
| Dining Main | 3.83 x 4.11 | Hardwood Floor, Sliding Doors, Separate Rm |
| Laundry Main | 2.13 x 3.50 | W/O To Garage, W/O To Sundeck, Separate Rm |
| Office Main | 3.96 x 4.72 | Hardwood Floor, B/I Closet, Window |
| Master Lower | 4.57 x 6.24 | Broadloom, Sliding Doors, B/I Closet |
| 2nd Br Lower | 3.96 x 4.11 | Broadloom, W/O To Yard, B/I Closet |
| 3rd Br Lower | 3.96 x 4.11 | Broadloom, W/O To Yard, B/I Closet |
| 4th Br Lower | 4.57 x 4.57 | Broadloom, W/O To Yard, B/I Closet |
| Other Lower | 2.74 x 3.20 | Broadloom |
| XXXXXXXX | XXX XX, XXXX |
XXXXXXX XXX XXXX |
|
| XXX XX, XXXX |
XXXXXX XXX XXXX |
$X,XXX,XXX | |
| XXXXXXXX | XXX XX, XXXX |
XXXX XXX XXXX |
$XXX,XXX |
| XXX XX, XXXX |
XXXXXX XXX XXXX |
$X,XXX,XXX |
| XXXXXXXX XXXXXXX | XXX XX, XXXX | XXX XXXX |
| XXXXXXXX XXXXXX | XXX XX, XXXX | $2,999,900 XXX XXXX |
| XXXXXXXX XXXX | XXX XX, XXXX | $997,000 XXX XXXX |
| XXXXXXXX XXXXXX | XXX XX, XXXX | $1,100,000 XXX XXXX |

ÉÉC du Sacré-Coeur-Georgetown
Elementary: CatholicPineview Public School
Elementary: PublicStewarttown Middle School
Elementary: PublicSilver Creek Public School
Elementary: PublicEthel Gardiner Public School
Elementary: PublicSt Brigid School
Elementary: CatholicErnest C Drury School for the Deaf
Secondary: ProvincialGary Allan High School - Halton Hills
Secondary: PublicGary Allan High School - Milton
Secondary: PublicBishop Paul Francis Reding Secondary School
Secondary: CatholicChrist the King Catholic Secondary School
Secondary: CatholicGeorgetown District High School
Secondary: Public- 4 bath
- 4 bed
10011 HUME Court, Halton Hills, Ontario • L9T 2X9 • 1064 - ES Rural Esquesing



