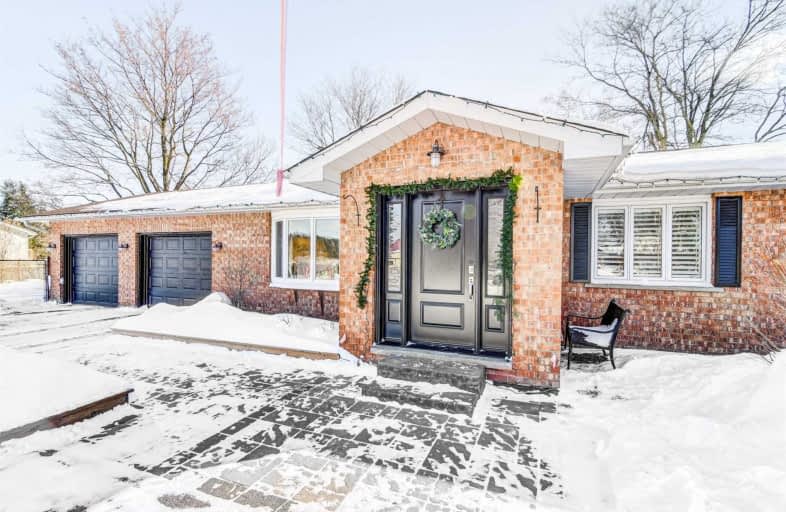Sold on May 24, 2019
Note: Property is not currently for sale or for rent.

-
Type: Detached
-
Style: Bungalow
-
Lot Size: 162.22 x 294.79 Feet
-
Age: No Data
-
Taxes: $5,716 per year
-
Days on Site: 107 Days
-
Added: Sep 07, 2019 (3 months on market)
-
Updated:
-
Last Checked: 3 months ago
-
MLS®#: W4352801
-
Listed By: Ipro realty ltd., brokerage
Live Your Dream In This Beautifully Renovated Wide Body Bungalow Situated On A 1.09 Acre Estate Lot And Located Only 5 Min Away From Hwy 401/407 And Premium Outlet Malls. Home Features A Gorgeous Kitchen With Built-In Oven/Micro And Stove Top. This Home Has Laminate Floors Throughout, California Shutters, 7'' Trim, Crown Moulding And Is Freshly Painted With Stunning Design Detail In Every Bit Of Space. Finished Bsmt. Apartment Has A Gourmet Kitchen, Separate
Extras
Entrance And Laundry. Fully Fenced Landscaped Backyard. 2 Fridges, 2 Stove Tops, 2 Dishwashers,2 Built-In Microwaves,2 Wall Ovens, Top Floor Washer, Dryer.
Property Details
Facts for 11820 5 Sideroad, Halton Hills
Status
Days on Market: 107
Last Status: Sold
Sold Date: May 24, 2019
Closed Date: Jul 31, 2019
Expiry Date: Jul 31, 2019
Sold Price: $1,150,000
Unavailable Date: May 24, 2019
Input Date: Feb 05, 2019
Prior LSC: Sold
Property
Status: Sale
Property Type: Detached
Style: Bungalow
Area: Halton Hills
Community: Rural Halton Hills
Availability Date: Tba
Inside
Bedrooms: 3
Bedrooms Plus: 1
Bathrooms: 3
Kitchens: 1
Kitchens Plus: 1
Rooms: 6
Den/Family Room: Yes
Air Conditioning: Central Air
Fireplace: Yes
Central Vacuum: N
Washrooms: 3
Utilities
Electricity: Yes
Gas: No
Telephone: Available
Building
Basement: Apartment
Basement 2: Sep Entrance
Heat Type: Forced Air
Heat Source: Propane
Exterior: Brick
Elevator: N
Energy Certificate: N
Water Supply Type: Dug Well
Water Supply: Well
Special Designation: Unknown
Other Structures: Garden Shed
Parking
Driveway: Private
Garage Spaces: 2
Garage Type: Attached
Covered Parking Spaces: 16
Total Parking Spaces: 18
Fees
Tax Year: 2018
Tax Legal Description: Pt Lt 5. Con 6 Esq. As In 767135 Town Of Halton H
Taxes: $5,716
Land
Cross Street: 5 Sideroad And Trafa
Municipality District: Halton Hills
Fronting On: South
Pool: Inground
Sewer: Septic
Lot Depth: 294.79 Feet
Lot Frontage: 162.22 Feet
Acres: .50-1.99
Waterfront: None
Additional Media
- Virtual Tour: http://unbranded.mediatours.ca/property/11820-5-sideroad-georgetown/
Rooms
Room details for 11820 5 Sideroad, Halton Hills
| Type | Dimensions | Description |
|---|---|---|
| Kitchen Main | 3.49 x 6.50 | Stainless Steel Appl, Laminate, Renovated |
| Living Main | 4.77 x 7.15 | Laminate, Gas Fireplace, California Shutters |
| Dining Main | 3.54 x 5.17 | Bay Window, Laminate |
| Master Main | 3.49 x 4.41 | Laminate, California Shutters, B/I Closet |
| 2nd Br Main | 2.74 x 4.41 | Laminate, California Shutters, B/I Closet |
| 3rd Br Main | 3.54 x 2.74 | Laminate, California Shutters |
| Rec Bsmt | 4.77 x 9.74 | Broadloom, Pot Lights |
| Family Bsmt | 4.38 x 6.03 | Laminate, Renovated, Electric Fireplace |
| Kitchen Bsmt | 3.29 x 3.49 | Stainless Steel Appl, Granite Counter, Undermount Sink |
| 4th Br Bsmt | 3.27 x 3.81 | Broadloom, B/I Closet |
| XXXXXXXX | XXX XX, XXXX |
XXXX XXX XXXX |
$X,XXX,XXX |
| XXX XX, XXXX |
XXXXXX XXX XXXX |
$X,XXX,XXX | |
| XXXXXXXX | XXX XX, XXXX |
XXXXXXX XXX XXXX |
|
| XXX XX, XXXX |
XXXXXX XXX XXXX |
$X,XXX,XXX | |
| XXXXXXXX | XXX XX, XXXX |
XXXXXXX XXX XXXX |
|
| XXX XX, XXXX |
XXXXXX XXX XXXX |
$X,XXX,XXX | |
| XXXXXXXX | XXX XX, XXXX |
XXXXXXXX XXX XXXX |
|
| XXX XX, XXXX |
XXXXXX XXX XXXX |
$X,XXX,XXX | |
| XXXXXXXX | XXX XX, XXXX |
XXXXXXX XXX XXXX |
|
| XXX XX, XXXX |
XXXXXX XXX XXXX |
$X,XXX,XXX | |
| XXXXXXXX | XXX XX, XXXX |
XXXXXXX XXX XXXX |
|
| XXX XX, XXXX |
XXXXXX XXX XXXX |
$X,XXX,XXX |
| XXXXXXXX XXXX | XXX XX, XXXX | $1,150,000 XXX XXXX |
| XXXXXXXX XXXXXX | XXX XX, XXXX | $1,198,000 XXX XXXX |
| XXXXXXXX XXXXXXX | XXX XX, XXXX | XXX XXXX |
| XXXXXXXX XXXXXX | XXX XX, XXXX | $1,249,800 XXX XXXX |
| XXXXXXXX XXXXXXX | XXX XX, XXXX | XXX XXXX |
| XXXXXXXX XXXXXX | XXX XX, XXXX | $1,288,800 XXX XXXX |
| XXXXXXXX XXXXXXXX | XXX XX, XXXX | XXX XXXX |
| XXXXXXXX XXXXXX | XXX XX, XXXX | $1,348,800 XXX XXXX |
| XXXXXXXX XXXXXXX | XXX XX, XXXX | XXX XXXX |
| XXXXXXXX XXXXXX | XXX XX, XXXX | $1,448,800 XXX XXXX |
| XXXXXXXX XXXXXXX | XXX XX, XXXX | XXX XXXX |
| XXXXXXXX XXXXXX | XXX XX, XXXX | $1,088,000 XXX XXXX |

Pineview Public School
Elementary: PublicÉÉC Saint-Nicolas
Elementary: CatholicRobert Baldwin Public School
Elementary: PublicEthel Gardiner Public School
Elementary: PublicSt Peters School
Elementary: CatholicChris Hadfield Public School
Elementary: PublicE C Drury/Trillium Demonstration School
Secondary: ProvincialErnest C Drury School for the Deaf
Secondary: ProvincialGary Allan High School - Milton
Secondary: PublicMilton District High School
Secondary: PublicBishop Paul Francis Reding Secondary School
Secondary: CatholicChrist the King Catholic Secondary School
Secondary: Catholic- 2 bath
- 3 bed
12039 STEELES Avenue, Halton Hills, Ontario • L7G 4S6 • 1040 - OA Rural Oakville



